With safety as our top priority, we deliver exceptional projects that are efficiently executed and purposefully driven to help improve the communities we serve.
.jpg?width=2000&height=1200&name=Co_OTI_ClarkBuildersPlace%20(3).jpg)
.jpg?width=800&height=480&name=Inst_HE_kihew%20waciston%20Indigenous%20Centre%20(4).jpg)
.jpg?width=2000&height=1200&name=Inst_HE_University%20Commons%20(2).jpg)
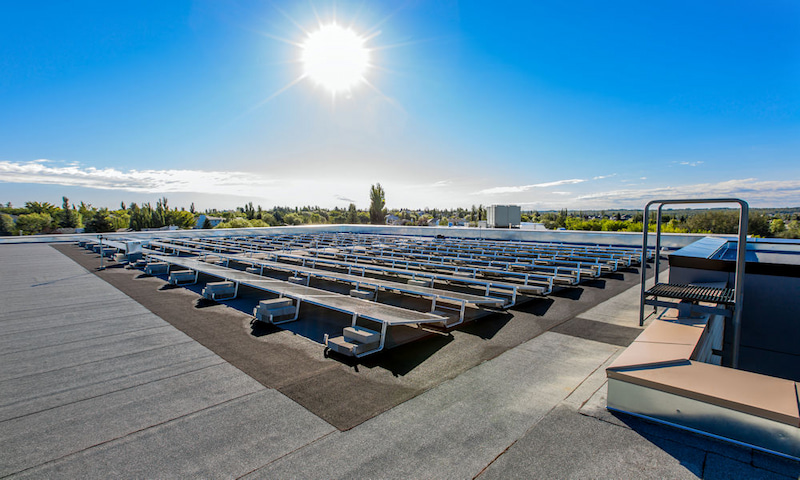
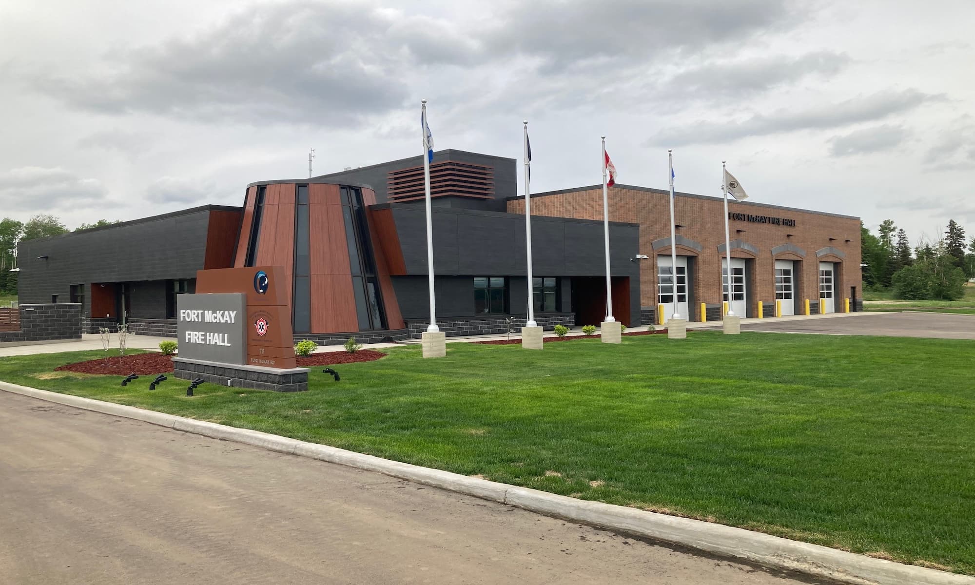
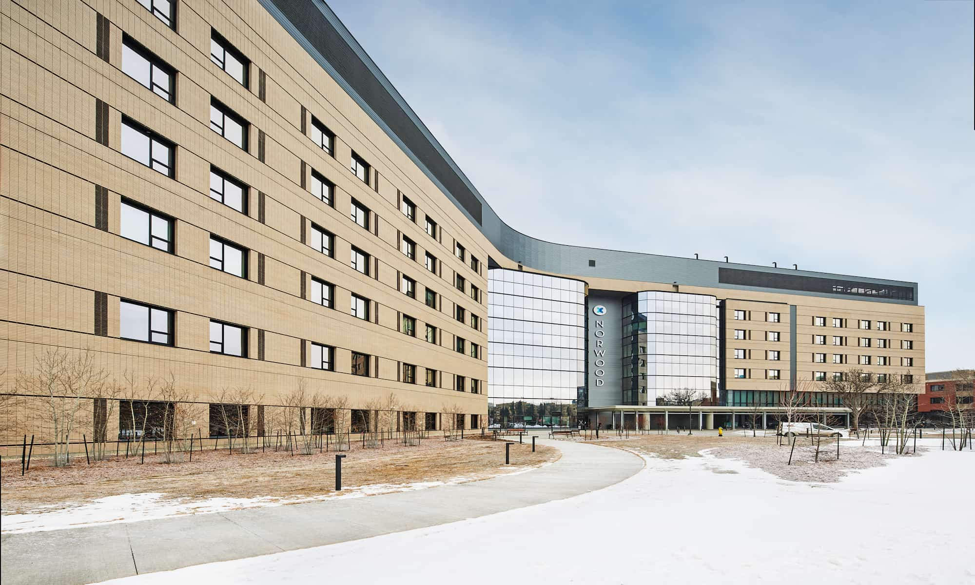
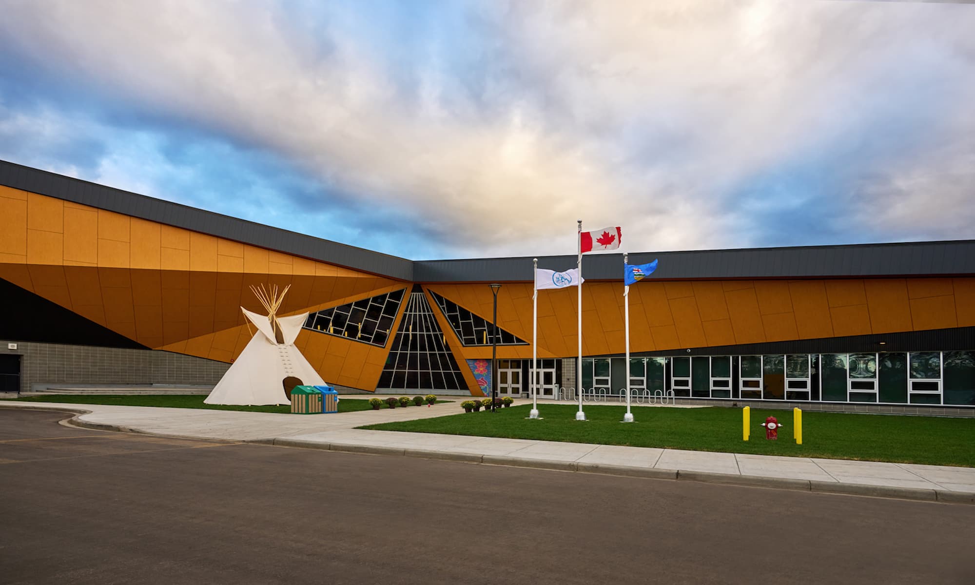
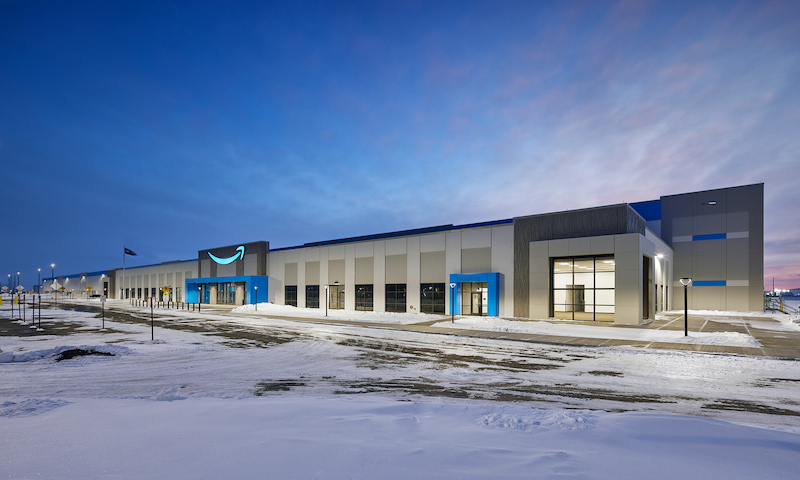
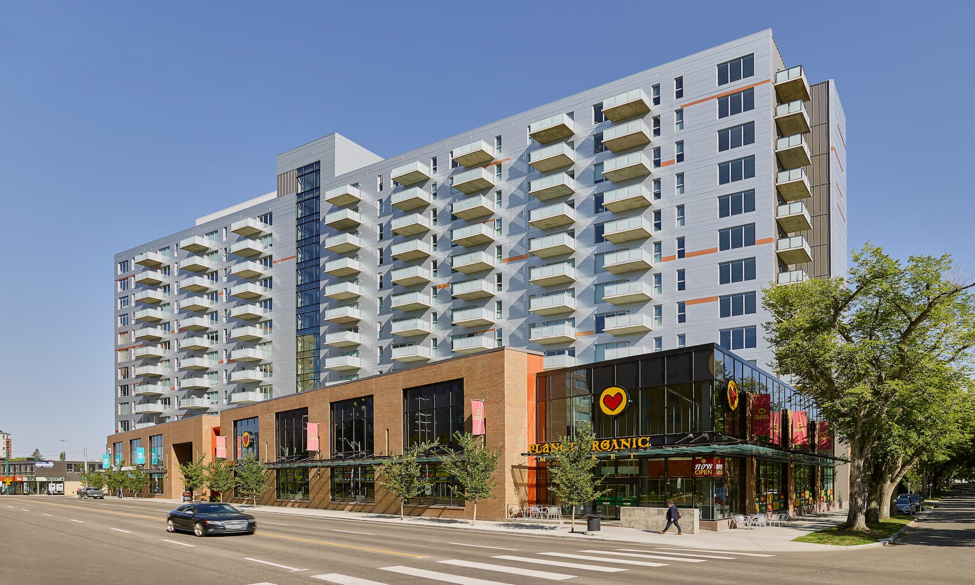
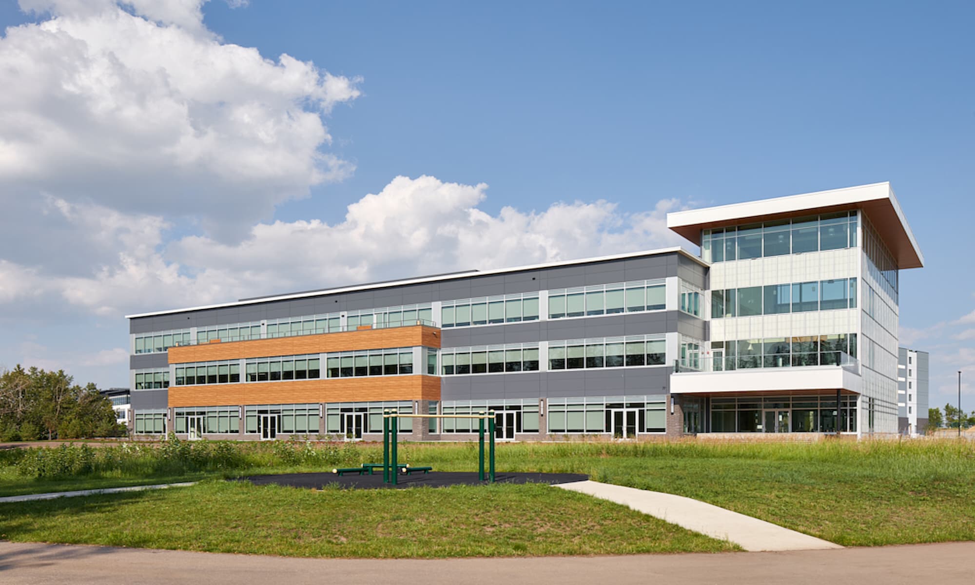
.jpg?width=2000&height=1200&name=Co_SL_Glenora_(2).jpg)
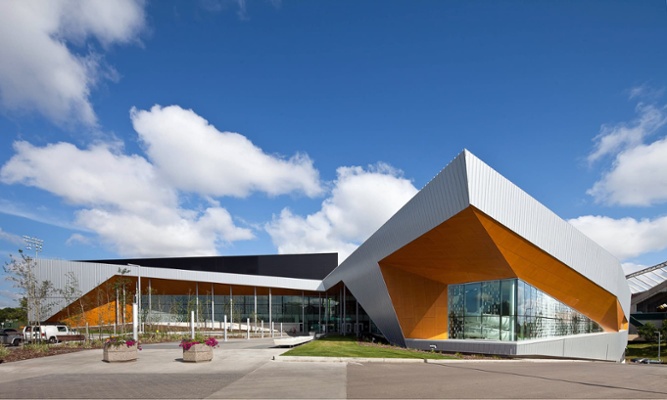
.jpg?width=2000&height=1200&name=Inst_TR_Centennial%20Garage%20(4).jpg)
.jpg?width=800&height=480&name=Surrey%20Recycle_LR%20(4).jpg)
Connect with our team to learn more.
Clark Builders recognizes that we live, work, and build across Canada on the ancestral lands of many First Nation, Métis, and Inuit communities. We also recognize the collective legitimacy of Aboriginal rights and title, and respect the diversity between and among First Nation, Métis, and Inuit across this nation. We value the contributions of Indigenous people as stewards of the lands we share, and we are committed to our role in the journey towards Truth and Reconciliation.
Privacy Policy | Code of Ethics | ©2024 Clark Builders, All rights reserved.