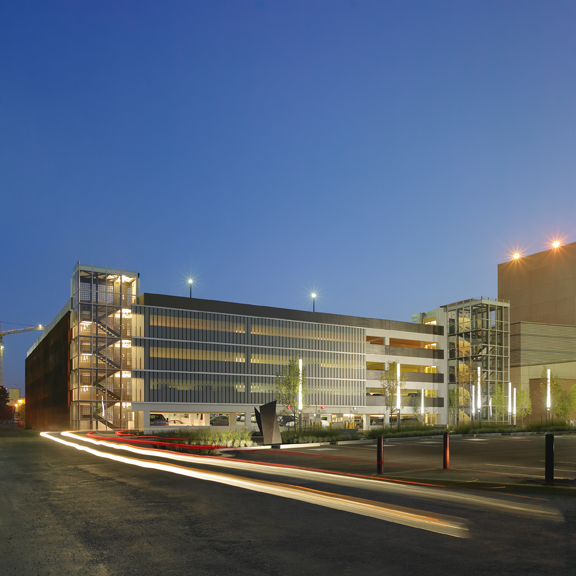The City of Airdrie engaged Clark Builders to construct a facility that would seamlessly integrate their transit operations and personnel by combining vehicle storage and a maintenance garage with administrative office space. The primary goal was to foster a cohesive environment that encourages social interaction and collaboration among workers. To achieve this, the design incorporated centrally located spaces such as kitchens and meeting rooms, spanning 8,000 square feet of office space—using the blended space to promote collaboration and strengthen the connection between operational and administrative staff.
The warehouse was constructed with precast concrete with insulated metal panels and features two maintenance bays for articulated buses, as well as an additional bay for buses up to 40 feet long. Drive-through access is provided for convenience, and the design includes ample column-free spaces of 20 metres to facilitate safe vehicle maneuvering within the facility. Furthermore, thoughtful considerations such as concrete filled bollards, interior curbs at exterior walls and landscaping were included as part of the durable and safe design.
The exceptional quality and design of the transit facility achieved a Silver award in the Special Projects category through the 2021 MASI Design Awards. This accomplishment demonstrates the City of Airdrie’s ongoing commitment to developing a robust public transportation program that effectively addresses the evolving needs of their community.
City of Airdrie
GEC Architecture
57,415 sq.ft.
Lump Sum
.jpg)
.jpg)
.jpg)

.jpg)
.jpg)
Clark Builders recognizes that we live, work, and build across Canada on the ancestral lands of many First Nation, Métis, and Inuit communities. We also recognize the collective legitimacy of Aboriginal rights and title, and respect the diversity between and among First Nation, Métis, and Inuit across this nation. We value the contributions of Indigenous people as stewards of the lands we share, and we are committed to our role in the journey towards Truth and Reconciliation.
Privacy Policy | Code of Ethics | ©2025 Clark Builders, All rights reserved.