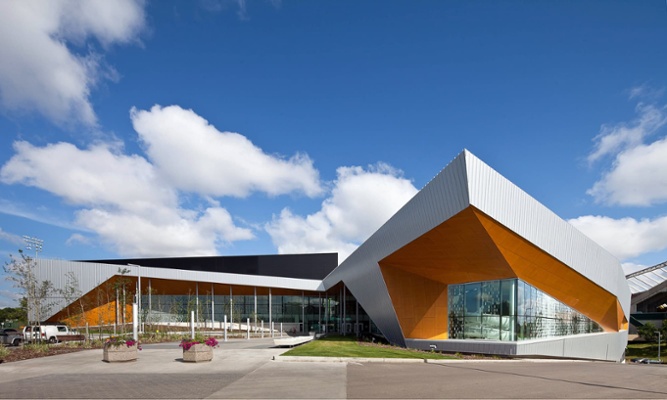The desire for improved programming and ability to host provincial competitions meant that the Camrose Aquatic Centre needed to undergo a significant expansion and modernization. The original aquatics facility, constructed in 1979, consisted of a cast in place concrete foundation and pool tanks, concrete block walls, and a heavy timber roof structure.
The intensive transformation included construction of a new eight-lane 25-meter FINA competition pool, water slide, in-deck hot tub, along with an existing pool tank reconstruction into a leisure pool, training pool, and lazy river. The new addition tied into the original building and featured multipurpose rooms, and multilevel mechanical room with new mechanical and electrical systems. Renovations to the existing building included the main lobby, reception and dry viewing pool areas, refurbishment of the change rooms and offices, as well as a new expanded family change room. A spray park was also completed alongside of the addition which connects to the parks landscape for extra outdoor fun.
As construction managers, Clark Builders worked collaboratively with the Camrose Aquatic Centre to maintain facility operations for as long as possible with phased construction. Our team provided self-performed services and upgraded the existing building envelope to improve thermal performance. Additional scope was added to the project, as substantial structural upgrades were deemed necessary.
Lean construction strategies were employed and contributed to the project’s overall success. Clark Builders delivered an exceptional final product that will provide active water sports and leisure activities to a vibrant community for generations to come.
City of Camrose
BR2 Architecture
46,360 sq.ft.
Lump Sum
.jpg)

.jpg)
.jpg)
.jpg)
.jpg)
Clark Builders recognizes that we live, work, and build across Canada on the ancestral lands of many First Nation, Métis, and Inuit communities. We also recognize the collective legitimacy of Aboriginal rights and title, and respect the diversity between and among First Nation, Métis, and Inuit across this nation. We value the contributions of Indigenous people as stewards of the lands we share, and we are committed to our role in the journey towards Truth and Reconciliation.
Privacy Policy | Code of Ethics | ©2025 Clark Builders, All rights reserved.