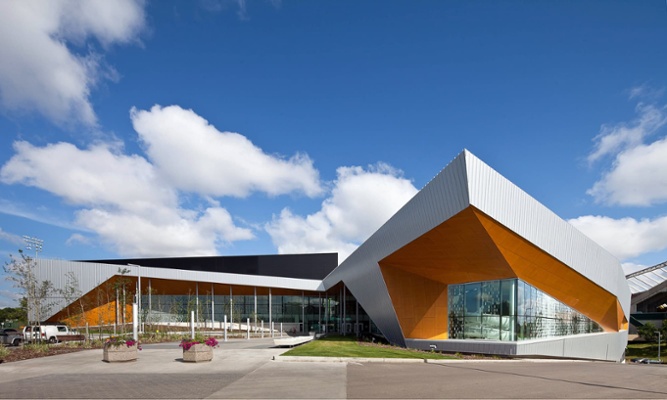The Clareview Community Recreation Centre is an active multi-purpose facility that brings Edmontonians together for sporting, recreational, social, and cultural activities. This neighbourhood hub features sports fields, park spaces, and a full recreation centre. The diverse activities animate the space while the breadth of the centre gives a unique quality not often found in an urban facility.
Constructed for the City of Edmonton, this facility include an aquatic centre with an eight-lane 25-meter pool, five-meter dive platform, springboards, waterslide, leisure and children’s pools, fitness centre with weight room, cardio area, indoor jogging track, oversized gymnasium, arena with two ice surfaces (one Olympic and one NHL sized), and change facilities, multi-purpose rooms, multicultural spaces, concession area, child-minding play area, and an 800-stall parking lot.
The adjoining 40-acre developed site contains seven sport fields including a FIFA 2 Star artificial turf soccer and football field, three baseball diamonds, skatepark, walking trails, and rough-in for a future spray park. Also inhabiting the centre is a 18,000 square foot City of Edmonton Library, Cardinal Collins Catholic High School Completion Centre, and Edmonton Catholic School Board Daycare.
This uniquely designed LEED® Silver community recreation centre features considerable eye-catching geometry and materials not traditionally found in the local marketplace. The structure is a hybrid of concrete and steel consisting of concrete foundations and structural slabs with a steel superstructure. Clark Builders self-performed the building envelope, which includes a standing seam wall, continuous rolled metal roofing, translucent skylights, and aluminum and zinc cladding.
City of Edmonton
Stantec Architecture
257,575 sq.ft.
Lump Sum
.jpg)
.jpg)
.jpg)

.jpg)
.jpg)
Clark Builders recognizes that we live, work, and build across Canada on the ancestral lands of many First Nation, Métis, and Inuit communities. We also recognize the collective legitimacy of Aboriginal rights and title, and respect the diversity between and among First Nation, Métis, and Inuit across this nation. We value the contributions of Indigenous people as stewards of the lands we share, and we are committed to our role in the journey towards Truth and Reconciliation.
Privacy Policy | Code of Ethics | ©2025 Clark Builders, All rights reserved.