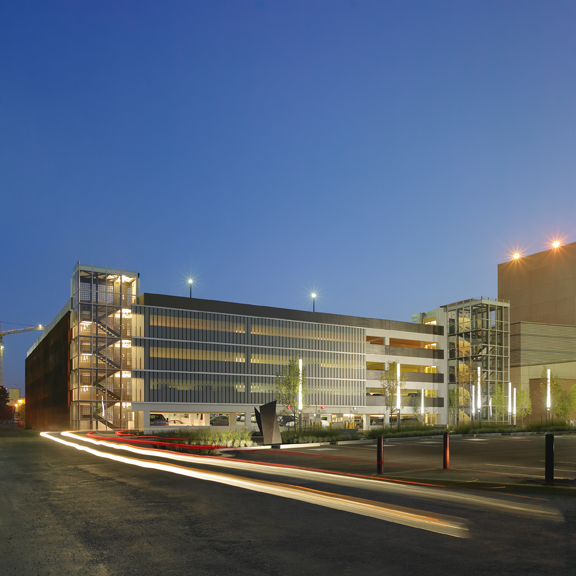The City of Calgary Fleet Services plays a vital role in providing essential services to the citizens of Calgary, including waste and recycling management, repairing and cleaning roads, water main maintenance, and general maintenance of parks and public spaces. Recognizing the significance of reliable, efficient, and safe service, the City of Calgary identified the need for a new maintenance facility.
The comprehensive new facility included sitework and landscaping on 0.82 hectares of land, architectural and interior design, major mechanical and electrical scopes, a pre-engineered building, and the implementation of a waste management plan.
In close collaboration with consultants, our team executed the preconstruction and construction phases to develop innovative value engineering solutions that met stakeholder budgets without compromising the overall project. Competitive tenders were solicited in a public format, and effective contract management ensured the smooth progress of the project.
The modern facility spans 18,800 square feet, featuring two floors of office space, vehicle maintenance areas, service, and wash bays, and provides generous vehicle storage.
The Fleet Services Maintenance Facility was constructed to meet the City of Calgary’s Sustainable Building Policy, inclusive of LEED NC 2009 certification. Environmental considerations were given top priority during the construction process and our team implemented measures such as erosion control, sediment management, and ensuring proper waste disposal, that aligned with the sustainable practices.
City of Calgary
Sahuri + Partners Architecture Inc.
18,800 sq.ft.
Construction Management

.jpg)
.jpg)
.jpg)
.jpg)
.jpg)
Clark Builders recognizes that we live, work, and build across Canada on the ancestral lands of many First Nation, Métis, and Inuit communities. We also recognize the collective legitimacy of Aboriginal rights and title, and respect the diversity between and among First Nation, Métis, and Inuit across this nation. We value the contributions of Indigenous people as stewards of the lands we share, and we are committed to our role in the journey towards Truth and Reconciliation.
Privacy Policy | Code of Ethics | ©2025 Clark Builders, All rights reserved.