The Jeanne Peter Lougheed Performing Arts Centre is a unique theatre venue located on the University of Alberta’s Augustana Campus.
The new build was a collaborative endeavor between the City of Camrose, Camrose County, the Alberta Government, and the University of Alberta, resulting in the construction of a 550-seat theater, designed with gallery spaces on the first and second floors. The theater boasts two sloped-floor levels, providing excellent views of the expansive 2,700 square foot stage. The facility offers a range of amenities including a versatile multi-purpose room with capacity for 200 people, back-of-house facilities, a green room, administration offices, public galleries, and a rehearsal hall.
Clark Builders involvement in this project allowed us to showcase our expertise in solar technology. Notably, the crown jewel of this undertaking is the 70-foot fly tower adorned with an impressive LED halo of light. It stands as the largest facility in Canada to incorporate solar photovoltaic (PV) technology. The tower is clad with 488 solar PV modules, generating a substantial 122 DC kilowatts of power that are converted to AC through advanced inverter systems.
The project includes notable commitments to sustainability, including various eco-friendly features such as condensing boilers, an enhanced building envelope, and high-efficiency chillers, all of which adhere to the stringent parameters for Green Globes certification.
Formal recognition was received through the 2014 award of the Institutional Project of the Year, under $50M category through the Alberta Construction Magazine.
By combining cutting-edge technology, architectural excellence, and a strong dedication to sustainability, the Jeanne Peter Lougheed Performing Arts Centre has emerged as a remarkable cultural landmark and a shining example of our commitment to innovation and environmental stewardship.
University of Alberta
BR2 Architecture
38,879 sq.ft.
Design Build
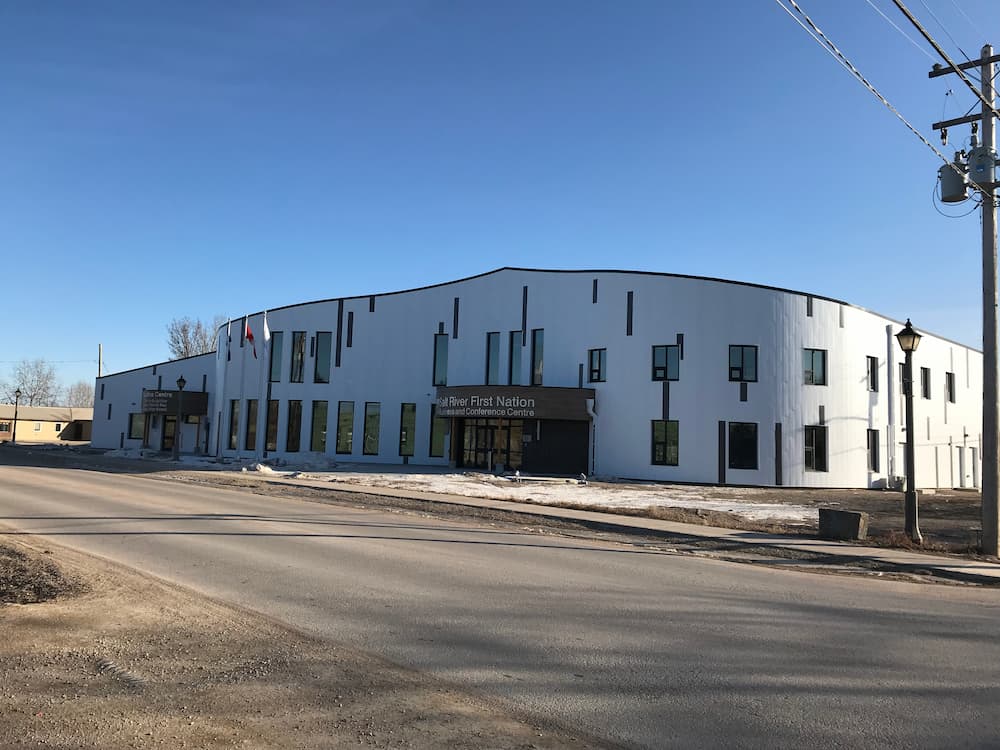
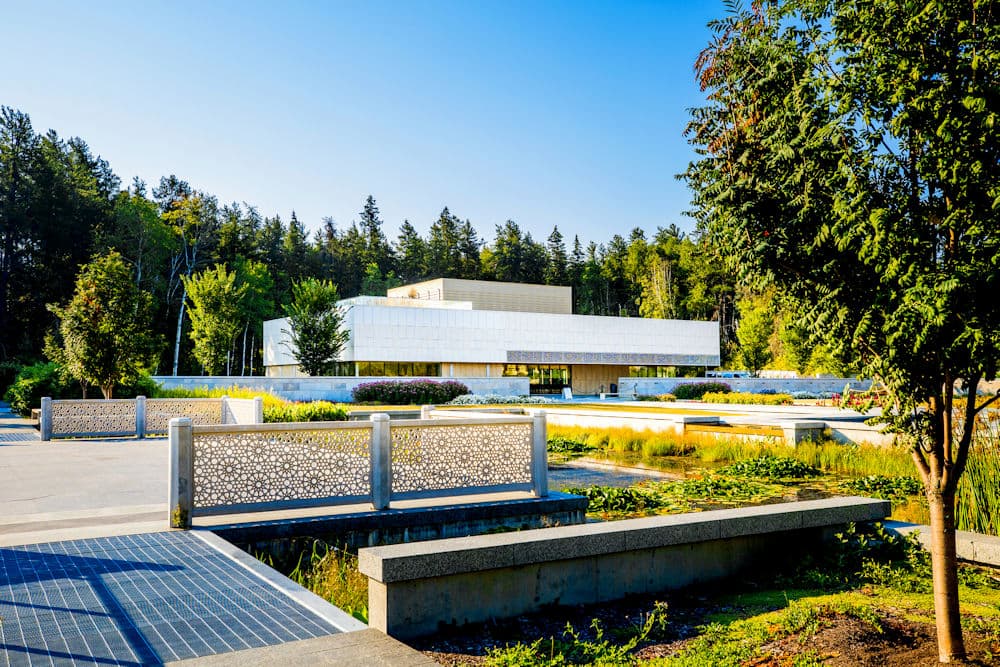
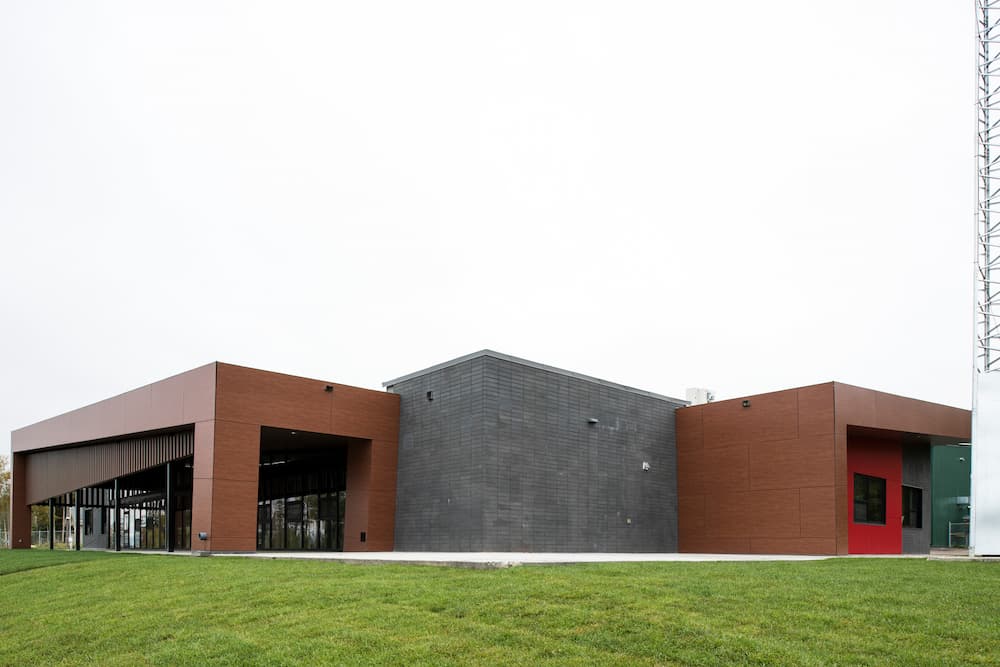
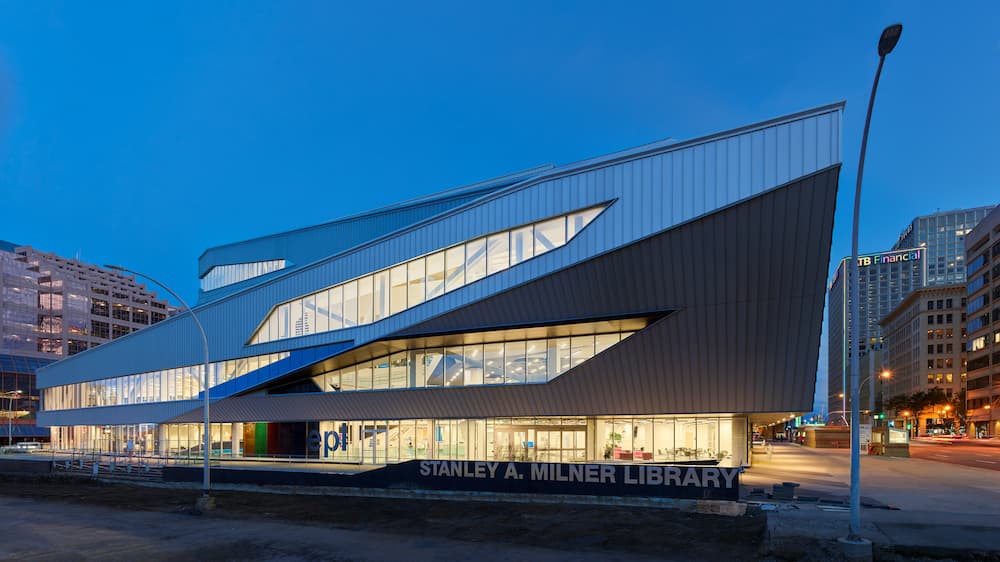
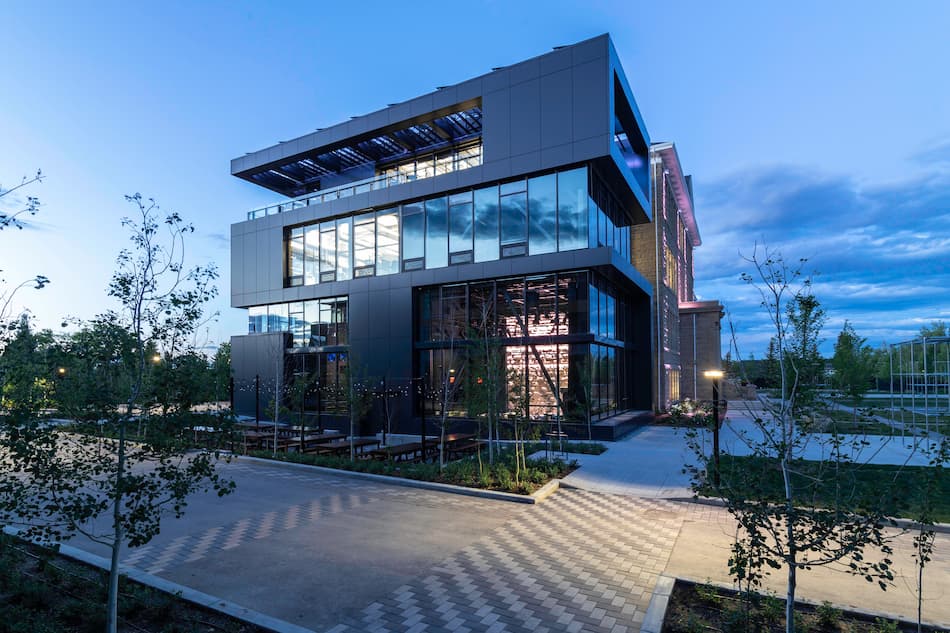
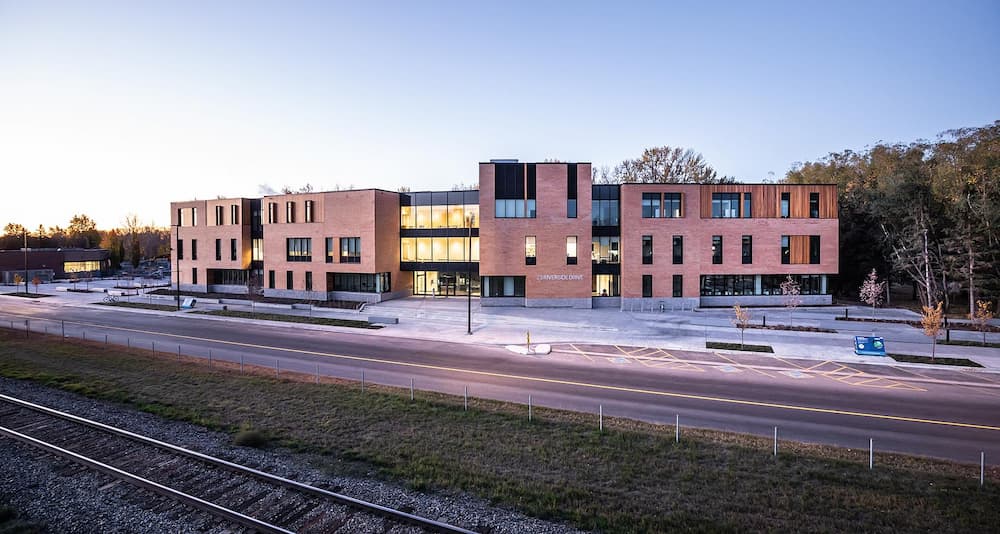
Clark Builders recognizes that we live, work, and build across Canada on the ancestral lands of many First Nation, Métis, and Inuit communities. We also recognize the collective legitimacy of Aboriginal rights and title, and respect the diversity between and among First Nation, Métis, and Inuit across this nation. We value the contributions of Indigenous people as stewards of the lands we share, and we are committed to our role in the journey towards Truth and Reconciliation.
Privacy Policy | Code of Ethics | ©2025 Clark Builders, All rights reserved.