The cSPACE, formerly known as the King Edward Arts Hub and Incubator, has always been a thriving community hub for budding talents and innovators. After a brief period of vacancy, we collaborated with the renowned architects Nyhoff Ferrari Westwood Babits undertaking a two-phased approach to reimagine the historic school into an arts incubator.
The first phase involved a full restoration of the 1912 heritage building, including the relocation of the existing sandstone chimney, sandstone repairs, full mechanical and electrical replacement, and the replacement of a 4-storey stairwell. The original windows were also meticulously restored with custom details matching the original casings, creating a classic yet modern look.
In the second phase, our team replaced the roof while maintaining an operational parking lot and stairwell for the occupants of the building. The windows were integrated into the building's heating and cooling system, resulting in a more sustainable and energy-efficient system.
The finished arts hub achieved the coveted LEED® Gold standard of sustainable design, making it an epitome of sustainability and innovation. We are excited to see this transformed legacy continue to serve as a haven for creatives and a place for local Calgary artists to express themselves.
cSpace Projects
Nyhoff Ferrari Westwood Babits Architects Ltd.
35,000 sq.ft.
Construction Management
Let’s make an impact together.
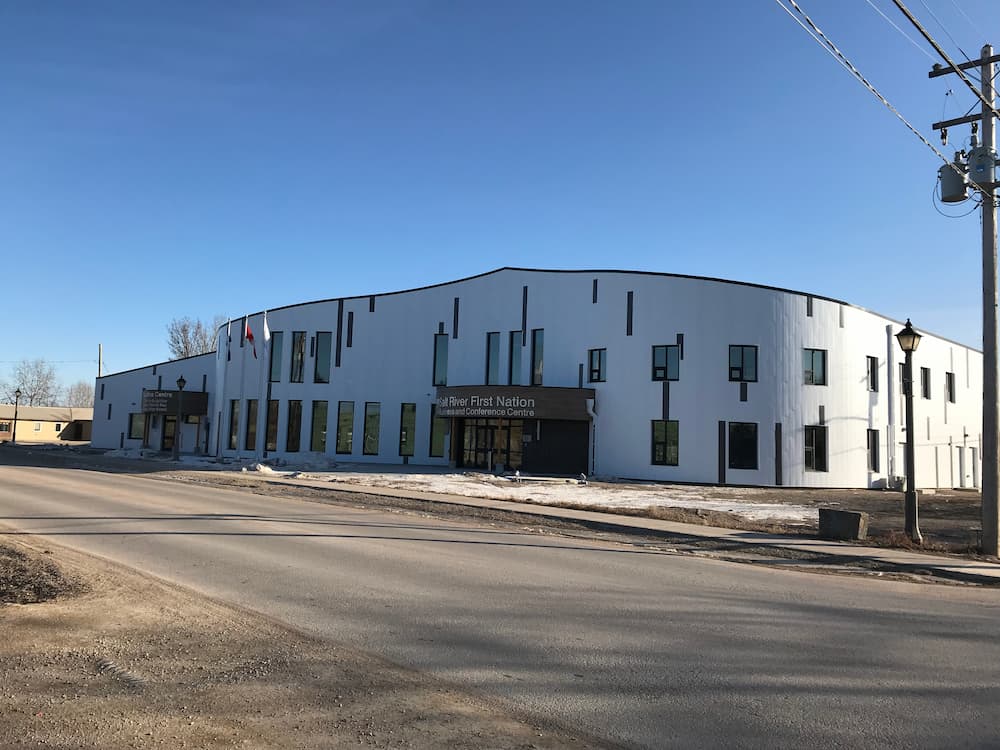
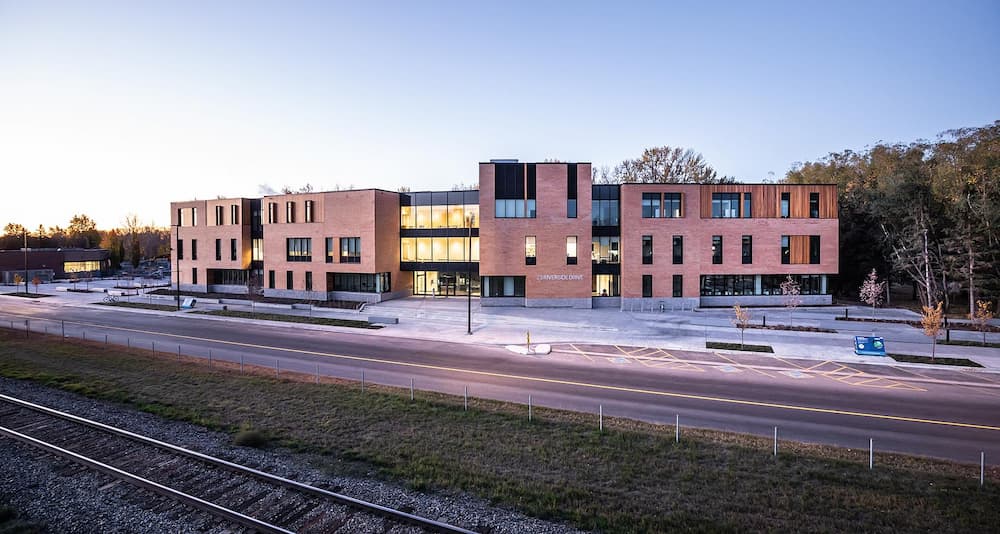
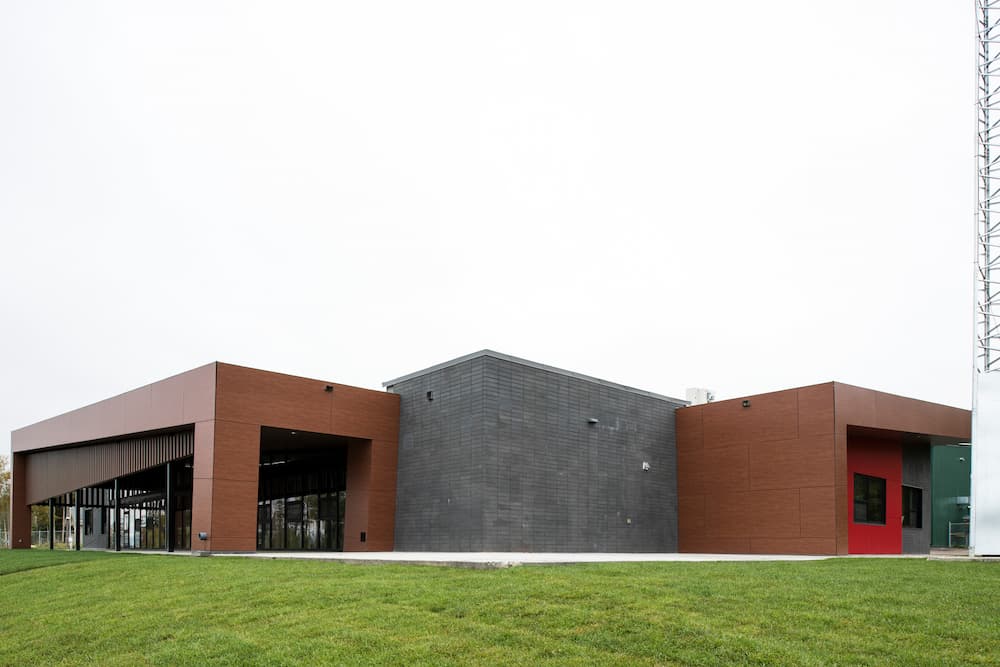
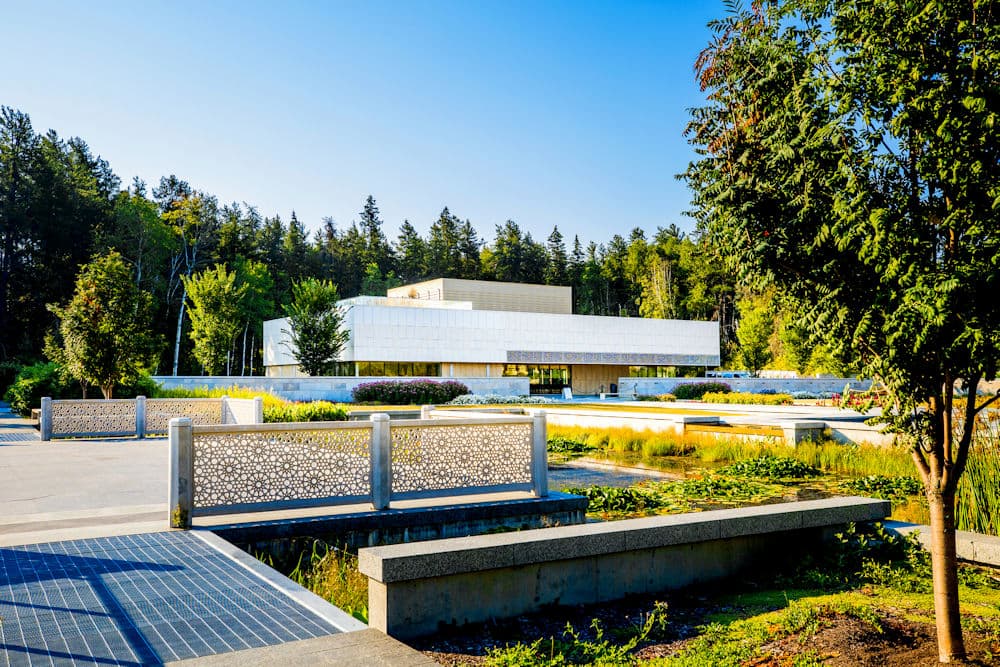
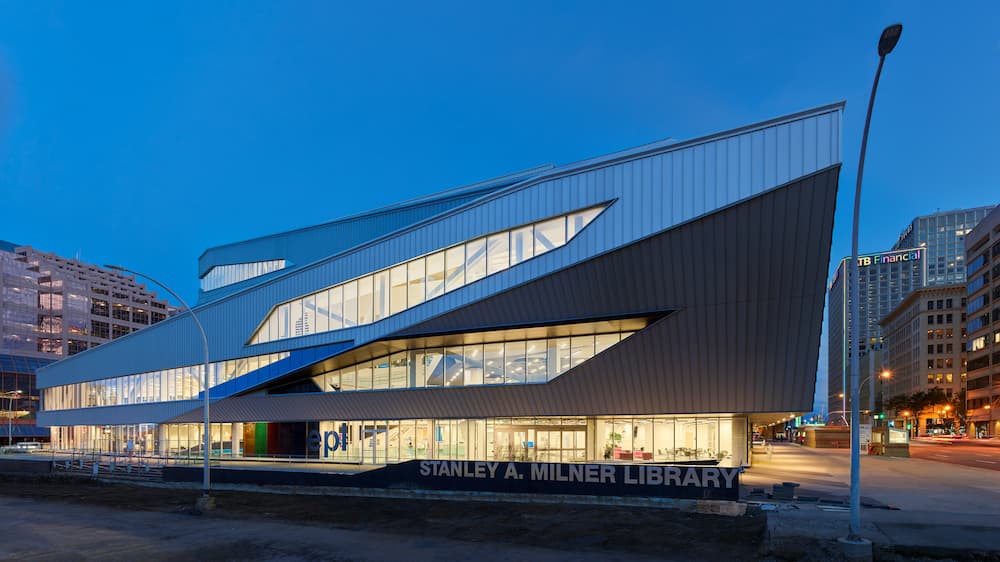
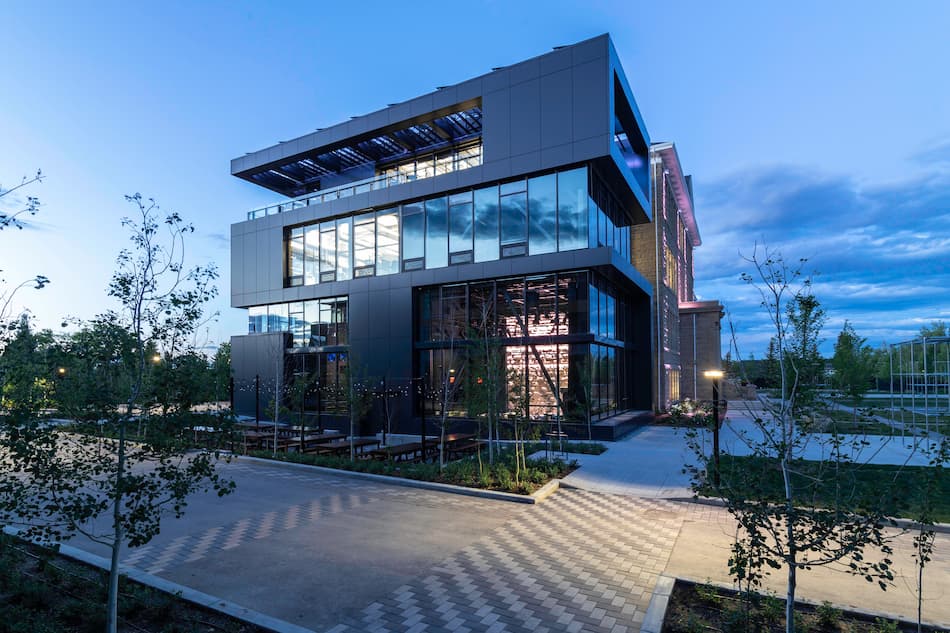
Clark Builders recognizes that we live, work, and build across Canada on the ancestral lands of many First Nation, Métis, and Inuit communities. We also recognize the collective legitimacy of Aboriginal rights and title, and respect the diversity between and among First Nation, Métis, and Inuit across this nation. We value the contributions of Indigenous people as stewards of the lands we share, and we are committed to our role in the journey towards Truth and Reconciliation.
Privacy Policy | Code of Ethics | ©2025 Clark Builders, All rights reserved.