The Okotoks Arts and Learning Campus is an iconic project for the Town of Okotoks, creating a strong anchor for the downtown core. The new space is double the size of the existing facility with the goal of providing increased services to the community and the ability to offer post-secondary opportunities.
The new shared Arts and Learning Campus is an exciting community asset that has revolutionized post-secondary and high school opportunities while expanding the existing library's services. This project has the potential to stimulate economic development in Okotoks, create a more balanced community, enhance the downtown core, and provide access to high-quality infrastructure.
Our Integrated Project Delivery Team partnered with a diverse range of stakeholders and focused on collaboration and team engagement from the outset to ensure optimal project success. We scheduled workshops at critical project junctures to foster collaboration and enhance the team's ability to address project challenges proactively.
The Campus is a three-storey building, with the library and Community Futures occupying the ground floor and part of the second floor. The third floor is home to Christ The Redeemer and St Luke's. The existing library building was refurbished to house commercial retail units and a dedicated space for Cameron Crossing & Bow Valley College, all integrated into the historic parks area by the Sheep River. The new building façade includes upgraded finishes to provide a less institutional feel, with brick veneer on levels 1 and 2, and western red cedar millwork panel providing visual breaks on the third floor. The two buildings have continuity with a large outdoor plaza between them, allowing for community events and gatherings to occur. The development of the open space will be mindful of the existing riparian lands, which will remain untouched.
Town of Okotoks
Diamond Schmitt Architects
116,000 sq.ft.
Integrated Project Delivery
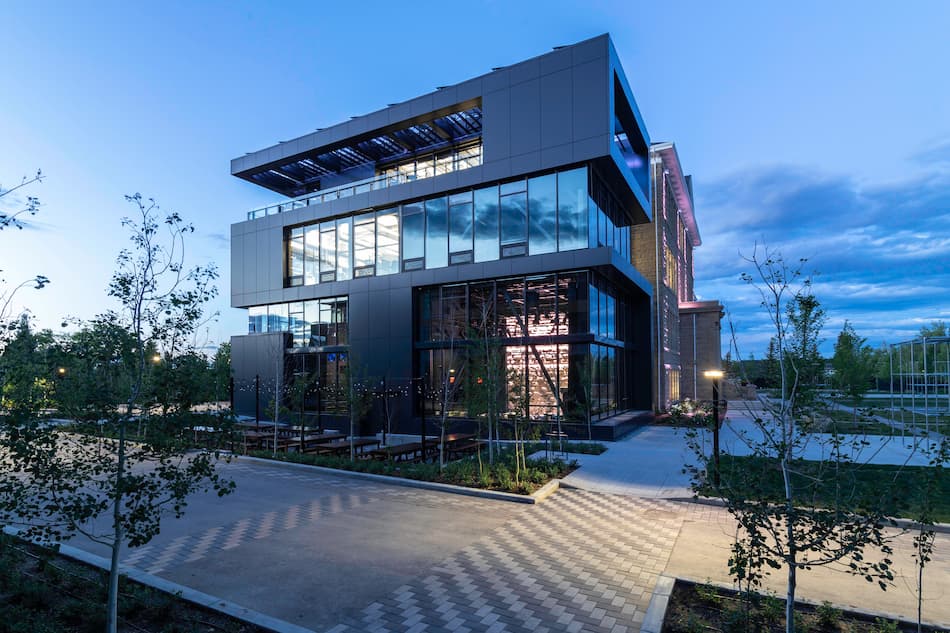
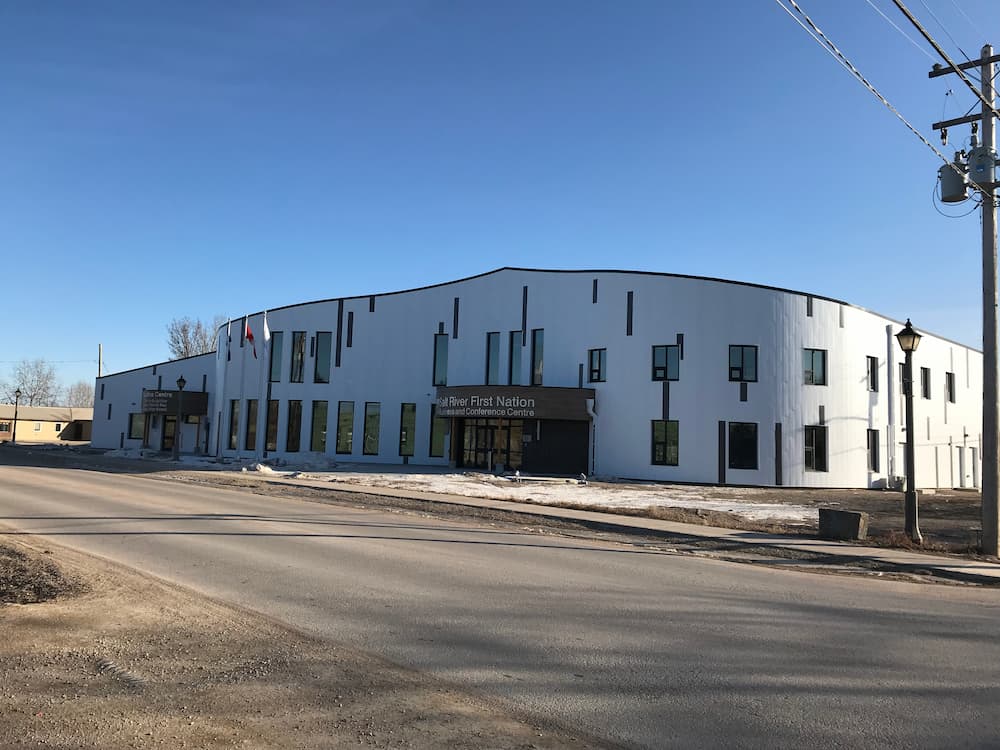
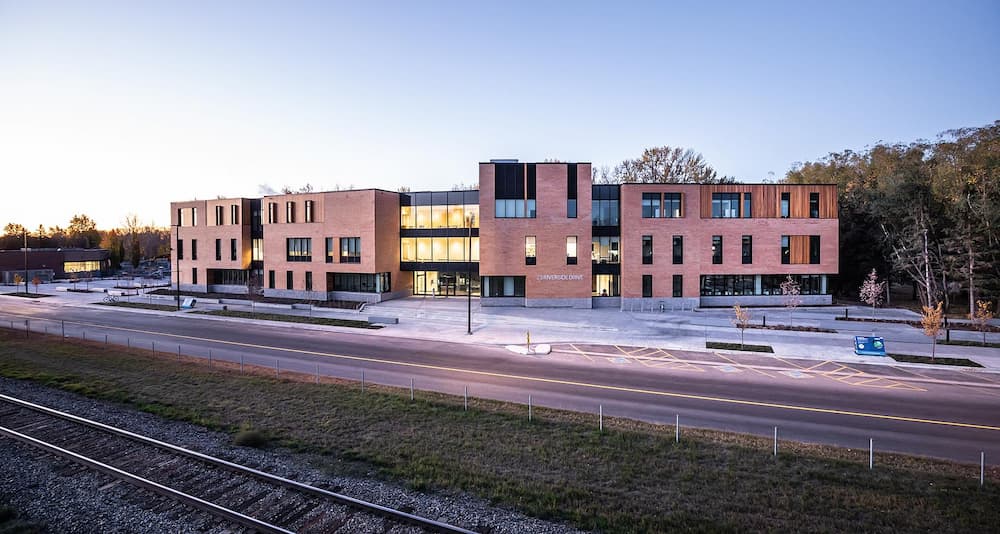
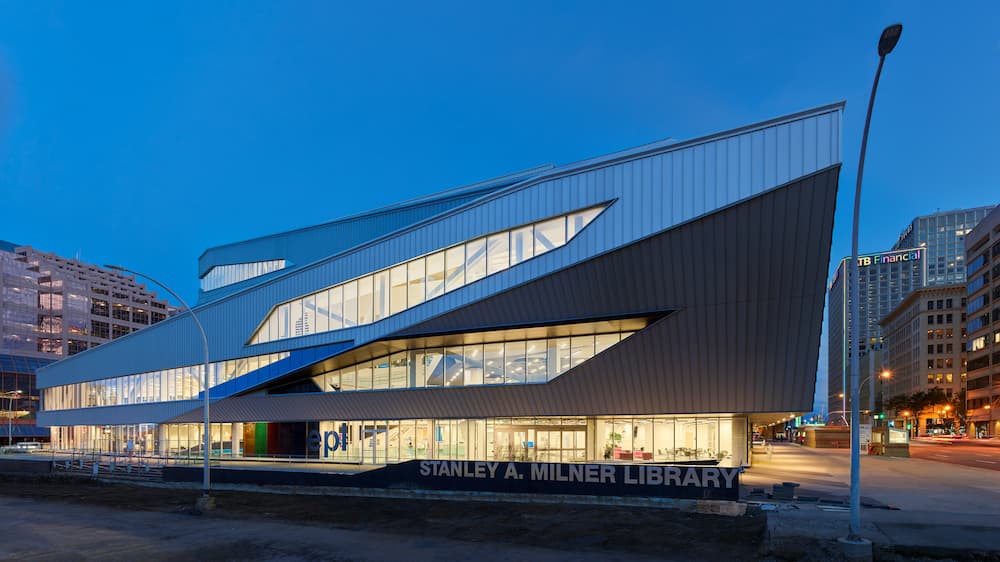
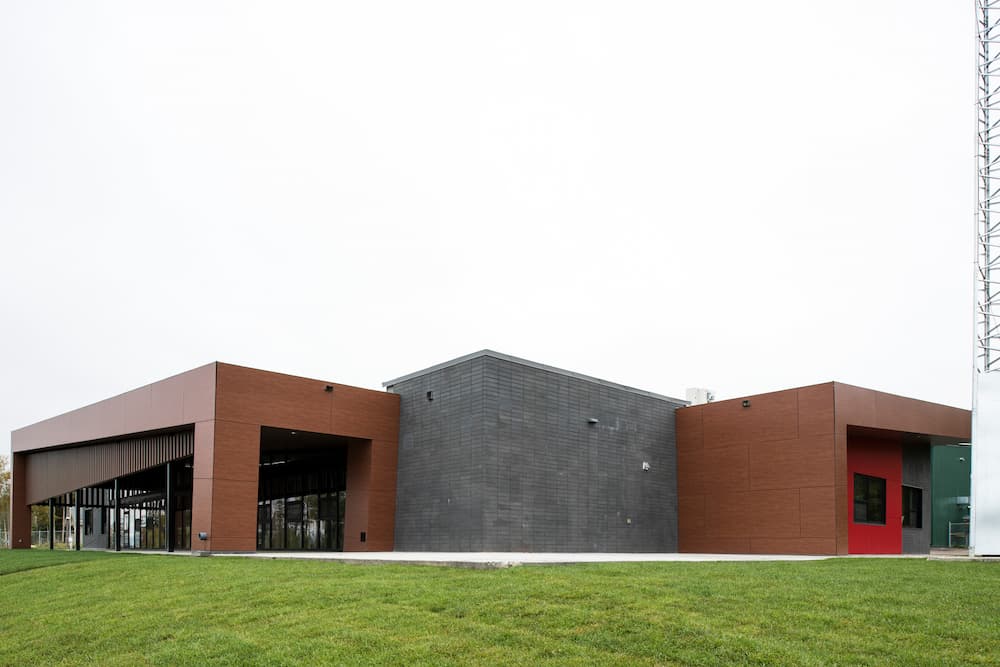
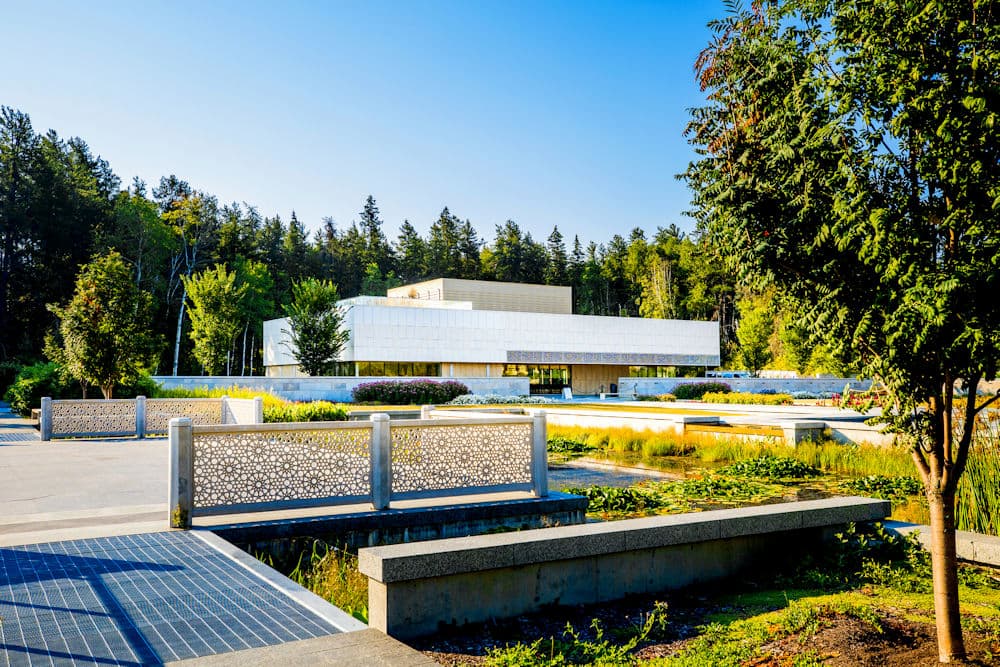
Clark Builders recognizes that we live, work, and build across Canada on the ancestral lands of many First Nation, Métis, and Inuit communities. We also recognize the collective legitimacy of Aboriginal rights and title, and respect the diversity between and among First Nation, Métis, and Inuit across this nation. We value the contributions of Indigenous people as stewards of the lands we share, and we are committed to our role in the journey towards Truth and Reconciliation.
Privacy Policy | Code of Ethics | ©2025 Clark Builders, All rights reserved.