The Salt River First Nation Multipurpose facility is a magnificent feat of construction and community spirit. Inspired by the unique Oxbow river form, found on the original lands of the Salt River First Nation, this diverse facility combines old-world heritage themes with modern design. Designed and built to be an outstanding landmark on the main street, it embodies the pride and traditional values of both the First Nation and Fort Smith communities.
Salt River First Nation required a new multipurpose facility to serve the needs of the band and administration. The new building incorporates a state-of-the-art courthouse and spacious hall with seating, Band administration offices, community hall, cultural space, leasable space, and a commercial kitchen capable of serving over 400 guests. Every aspect of this multipurpose facility is thoughtfully designed and constructed to meet the needs of the community. The use of exposed Glulam features throughout the structure and architectural elements are a testament to the careful craftsmanship and attention to detail that went into the creation of the multipurpose facility.
Salt River First Nation
Manasc Isaac Architects
26,425 sq.ft.
Design Build / Lump Sum
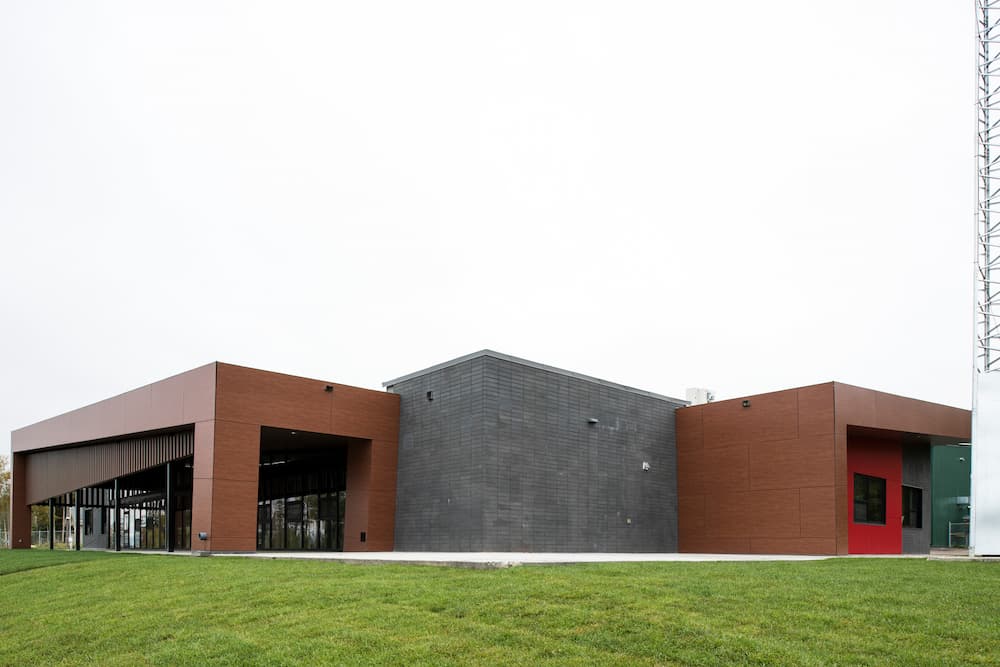
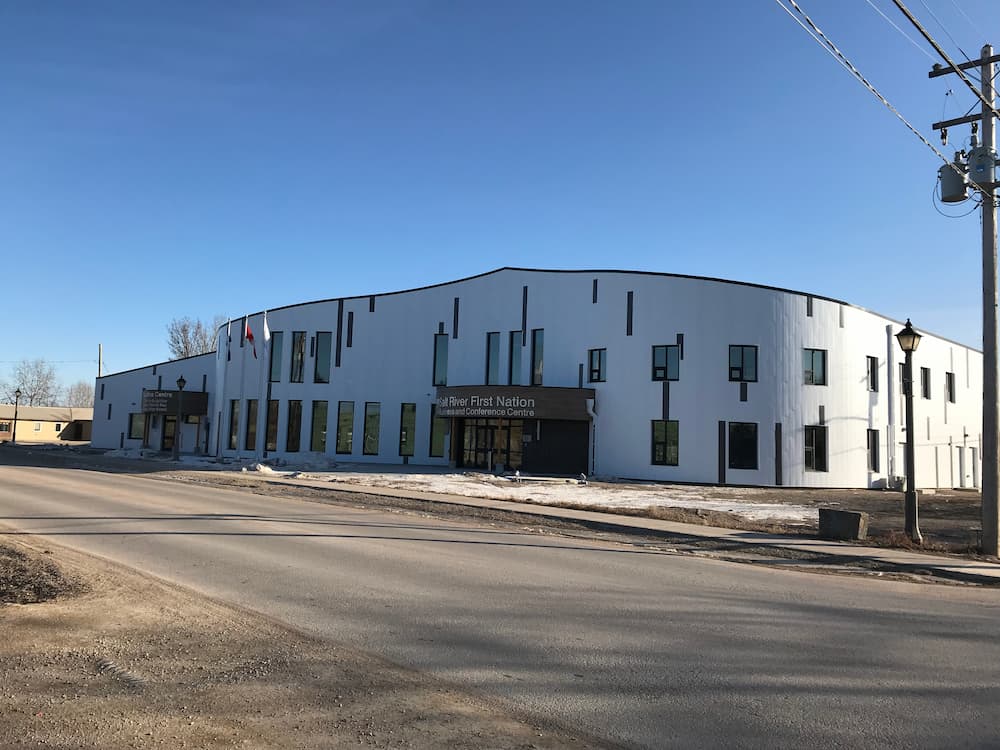
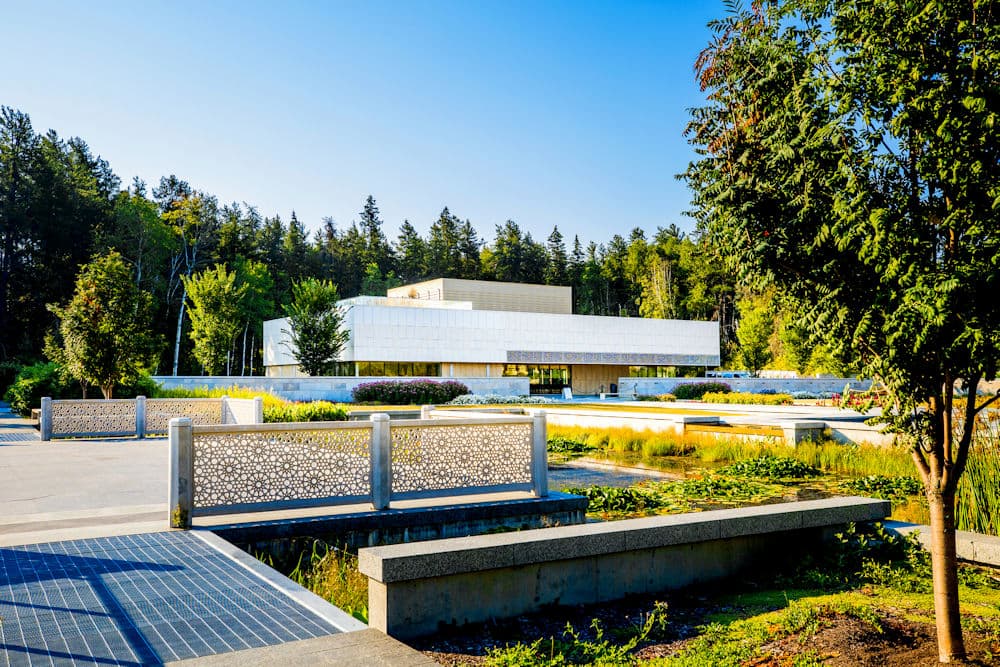
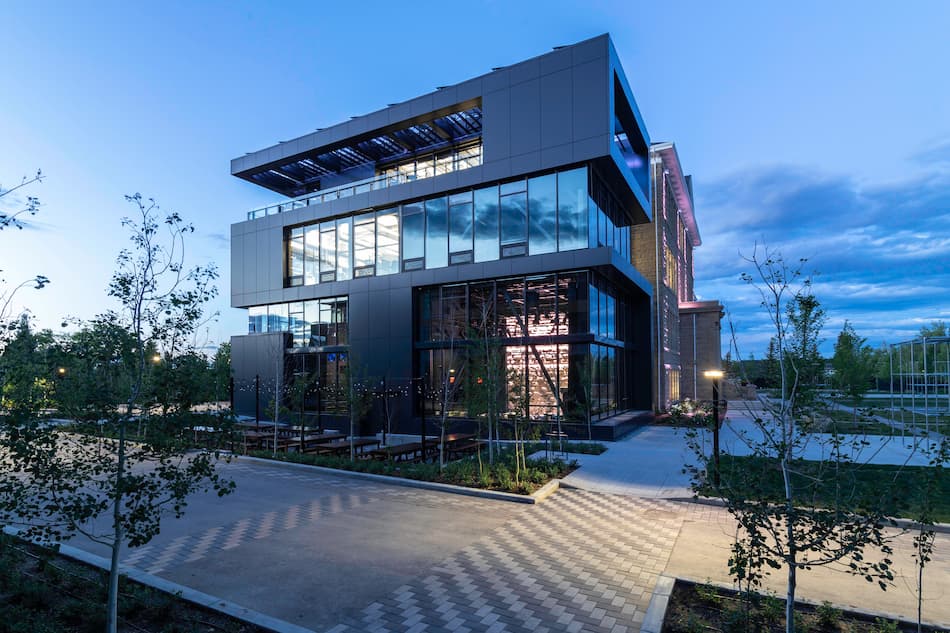
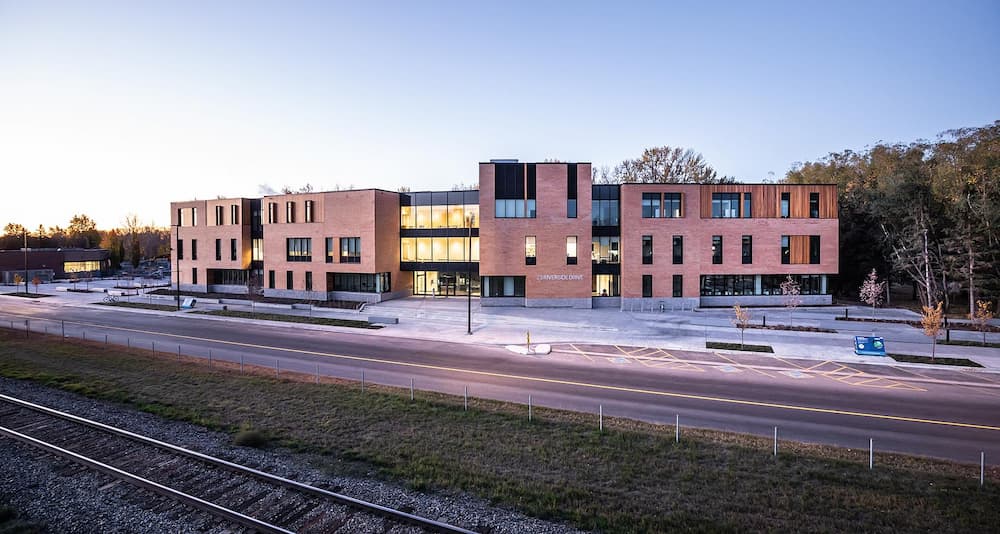
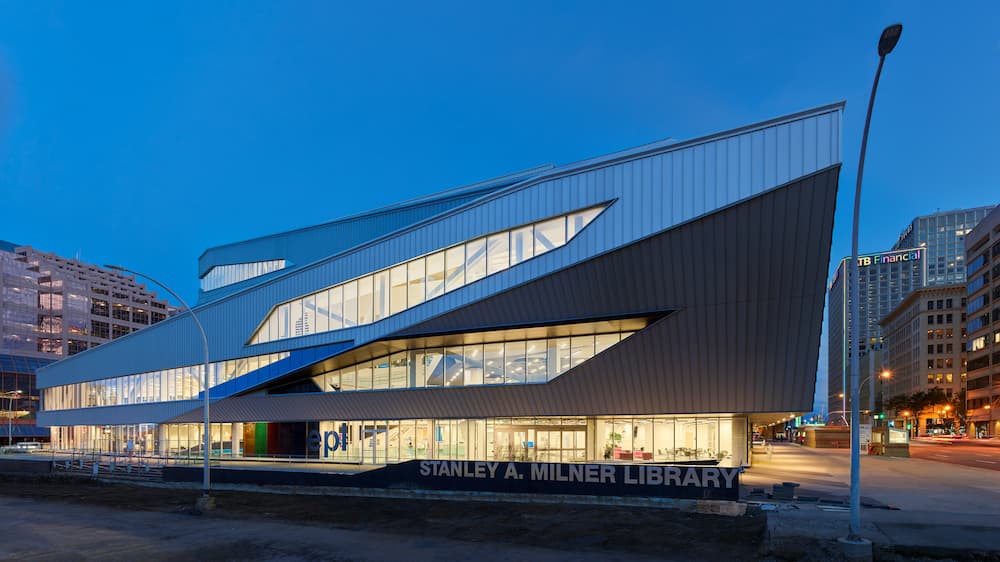
Clark Builders recognizes that we live, work, and build across Canada on the ancestral lands of many First Nation, Métis, and Inuit communities. We also recognize the collective legitimacy of Aboriginal rights and title, and respect the diversity between and among First Nation, Métis, and Inuit across this nation. We value the contributions of Indigenous people as stewards of the lands we share, and we are committed to our role in the journey towards Truth and Reconciliation.
Privacy Policy | Code of Ethics | ©2025 Clark Builders, All rights reserved.