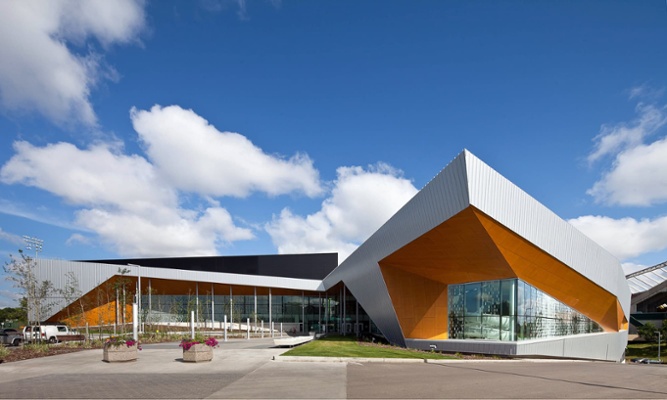The Saville Community Sports Centre is a 250,000 square foot multi-sports recreation facility managed and operated by the University of Alberta’s Faculty of Kinesiology, Sport, and Recreation. The facility includes 12 hardwood court gymnasiums (140,000 square feet) configured for basketball, volleyball, and badminton.
As one of the best community sports facilities in the country, it boasts a 4,000 square foot fitness centre furbished with state-of-the-art cardio and strength-training equipment, eight championship-level indoor tennis courts (and nine outdoor courts), ten sheets of champion-level curling ice surfaces, artificial turf field, gymnastics area, meeting rooms, fitness studios, as well as a pro-shop, lounge, and bar.
The Saville Community Sports Centre, a nationally designated sports training facility, provides programming and services to sports enthusiasts at all levels, from recreational athletes to Olympic champions.
University of Alberta
HIP Architects
253,215 sq.ft.
Design Build
.jpg)

.jpg)
.jpg)
.jpg)
.jpg)
Clark Builders recognizes that we live, work, and build across Canada on the ancestral lands of many First Nation, Métis, and Inuit communities. We also recognize the collective legitimacy of Aboriginal rights and title, and respect the diversity between and among First Nation, Métis, and Inuit across this nation. We value the contributions of Indigenous people as stewards of the lands we share, and we are committed to our role in the journey towards Truth and Reconciliation.
Privacy Policy | Code of Ethics | ©2025 Clark Builders, All rights reserved.