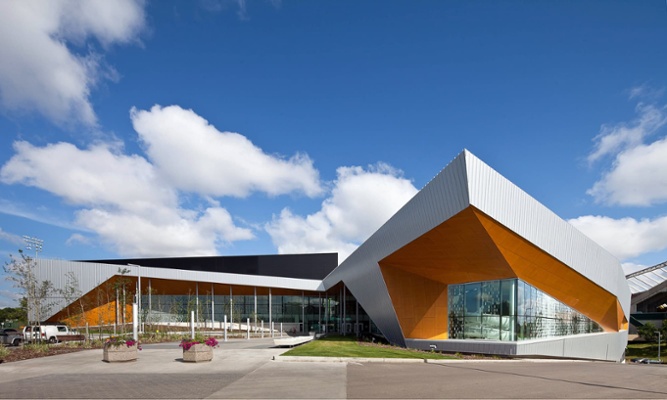Shell Place is a sports, recreation, and mixed-use complex in Fort McMurray. Located in MacDonald Island Park, the facility is connected by pedway to the Suncor Community Leisure Centre. Shell Place plays host to a range of sports, recreation, and concert activities. This LEED® NC Gold Certified project features also flexible conference, convention and meeting spaces, entertainment amenities, and full hospitality services.
The indoor and outdoor sport, leisure and recreation amenities include a football stadium, baseball stadium, indoor turf fieldhouse, high-performance training centre, competition badminton courts, and recreation trails. With plenty of space for events of all sizes, the larger multi-use performance and football stadium boasts 10 luxury boxes, permanent covered seating for over 4,000, and open event seating for over 20,000. The baseball stadium offers covered seating for over 2,300, open seating for up to 5,500, and private boxes. Both playing surfaces incorporate a modern synthetic design.
Clark Builders experienced some unique challenges on this project. A high-water table combined with the need to shed water from the football field to a strict Canadian Football League drainage specification. These encounters led our team to assist the design team and create a one-of-a-kind drainage system. The system contained two key components: prevent high ground water from penetrating up onto the field level and shed surface water quickly and without ponding. A natural and mechanical water treatment facility was constructed on-site to ensure ongoing protection of local and downstream rivers and wetlands.
Alongside construction management services, Clark Builders also self-performed the extensive cladding for this project which included the standing seam metal roof, fibre cement and architectural panels, metal soffit and construction of the pre-engineered building.
Regional Recreation Corporation of Wood Buffalo
Stantec Architecture Ltd.
148,434 sq.ft.
Construction Management
.jpg)
.jpg)
.jpg)
.jpg)
.jpg)

Clark Builders recognizes that we live, work, and build across Canada on the ancestral lands of many First Nation, Métis, and Inuit communities. We also recognize the collective legitimacy of Aboriginal rights and title, and respect the diversity between and among First Nation, Métis, and Inuit across this nation. We value the contributions of Indigenous people as stewards of the lands we share, and we are committed to our role in the journey towards Truth and Reconciliation.
Privacy Policy | Code of Ethics | ©2025 Clark Builders, All rights reserved.