The Stanley A. Milner Library, originally built in the 1960’s was in need of revitalization to meet the growing community demand. Located in downtown Edmonton, unlike many other major downtown central libraries in Canada, the existing facility was decided to be maintained and updated, instead of a new build. Our team was involved in the removal of the existing library façade and the installation of a new cladding and curtainwall system. We completed selective demolition and interior renovations, which included the replacement of mechanical and electrical systems, minor site development, and a new lower-level connection to the Light Rail Transit (LRT). The finished facility retained the existing floors, elevator shafts, escalator, and skylights, as well as much of the existing mechanical system. On the southern side of the building, the library is expanded and wrapped with a new high-performance envelope.
The highlight of the interior is the stunning six-storey atrium that floods the space with natural light, lending a modern touch to this iconic downtown Edmonton landmark. The majority of the second floor is devoted to makerspaces and new age digital tools and technology to attract the younger generation. Machines included are a digital milling and printing lab, textile layout zones, sound recording and mixing studios, e-sports lounges, a teaching kitchen, video editing suites, and much more. Additionally, we added daycare spaces, an interactive digital display, community meeting spaces, and a larger cafe to the facility. The finished library is the flagship branch for the Edmonton Public Library and not only exceeded our clients' expectations, but also achieved LEED® Silver standard of sustainable design—a testament to our commitment to sustainability and innovation.
City of Edmonton
Stantec Architecture Ltd.
Teeple Architects
227,234 sq.ft.
Construction Management
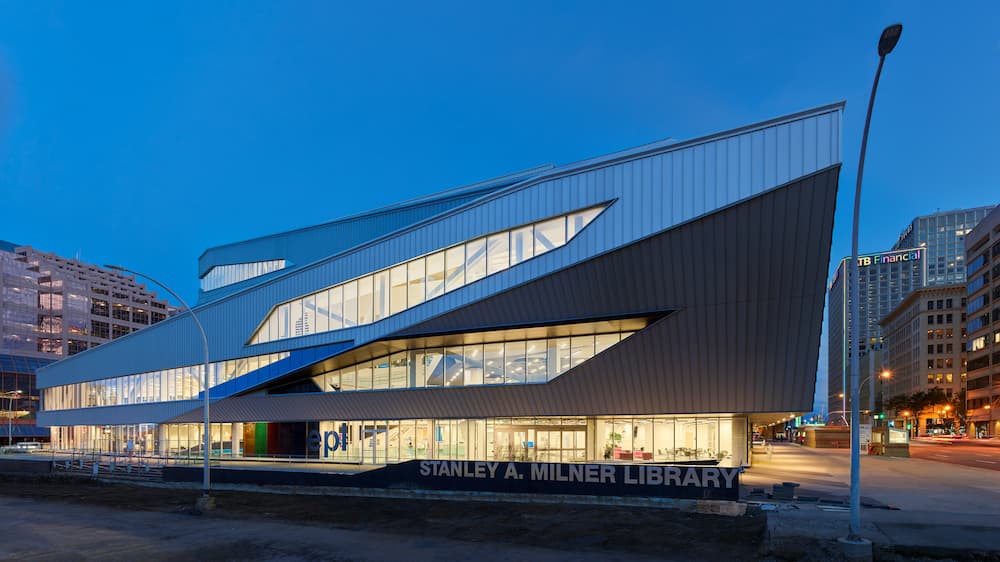
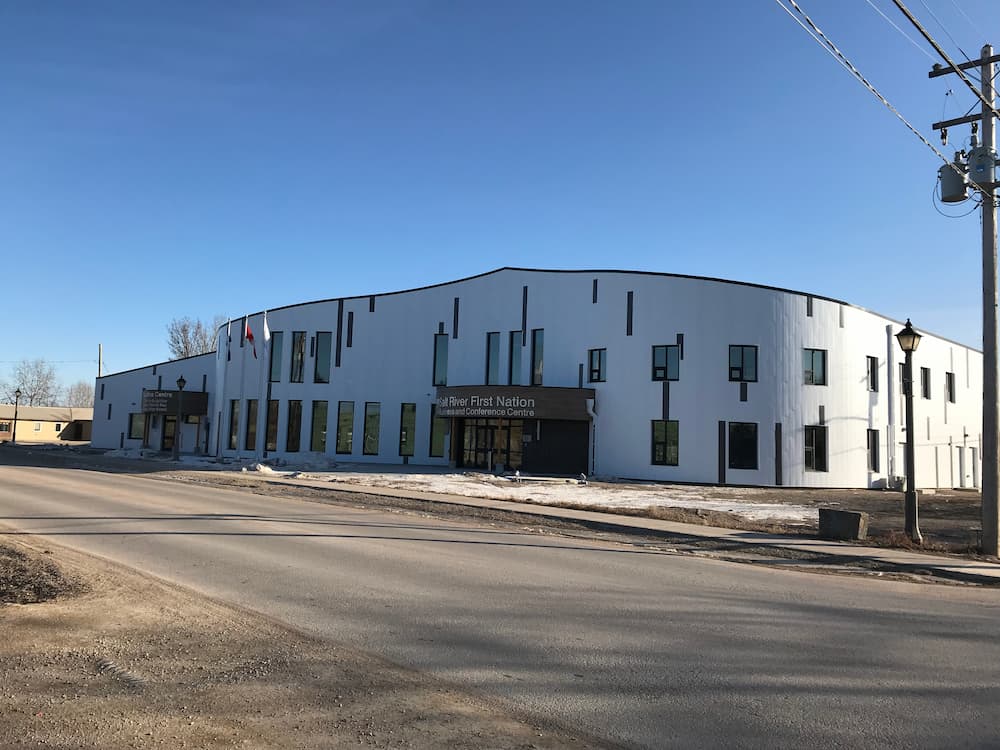
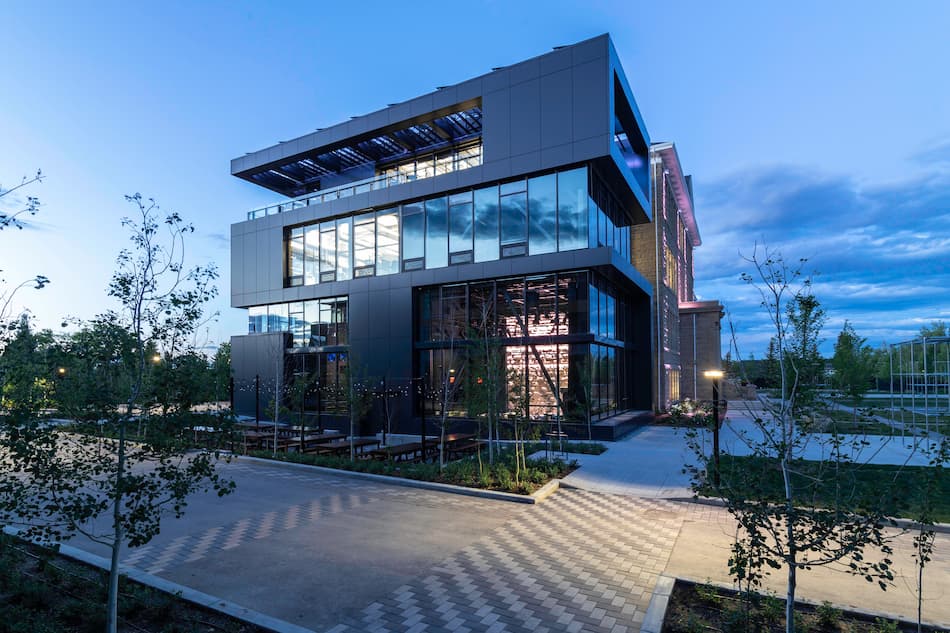
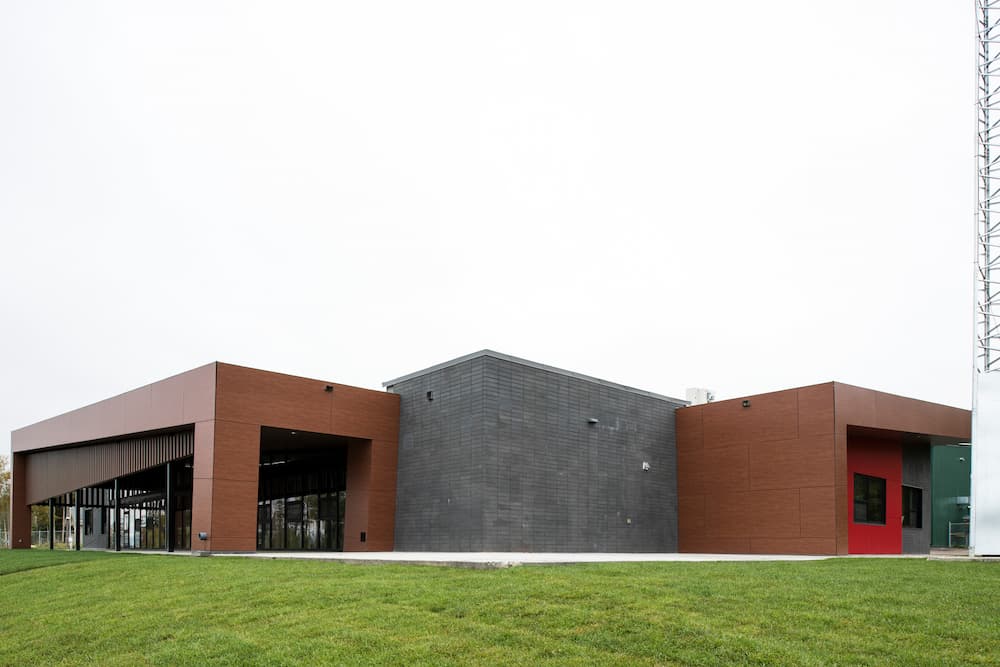
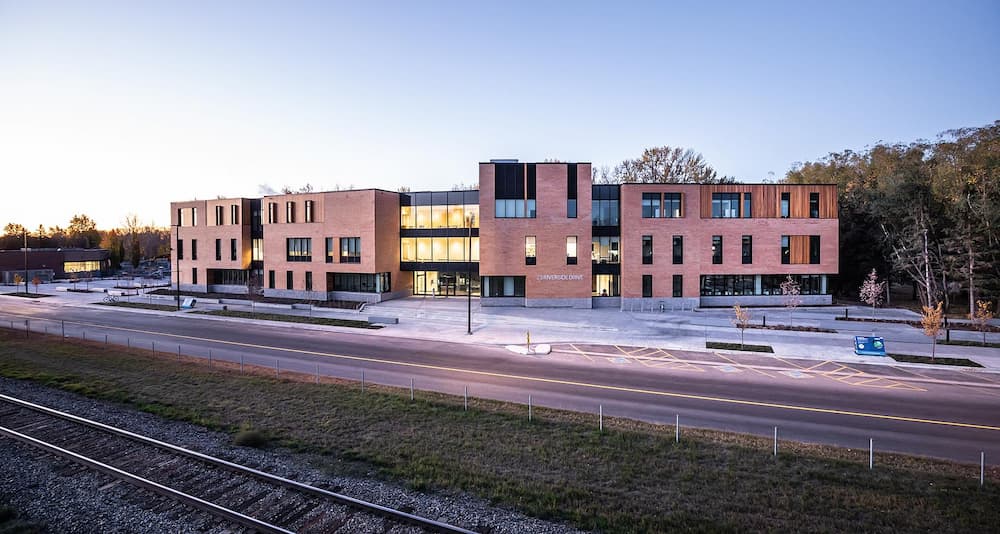
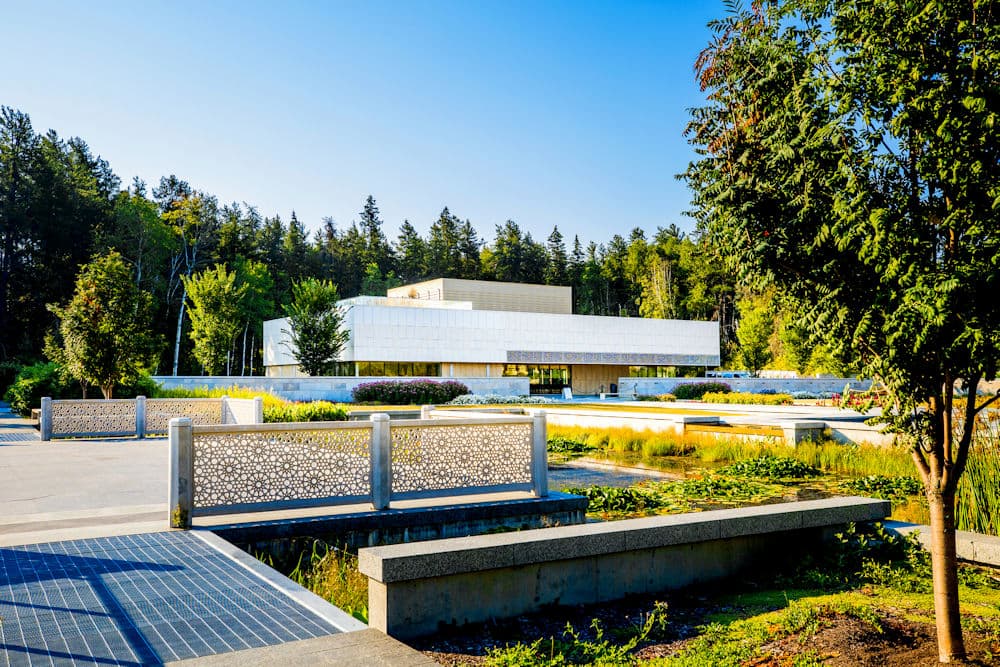
Clark Builders recognizes that we live, work, and build across Canada on the ancestral lands of many First Nation, Métis, and Inuit communities. We also recognize the collective legitimacy of Aboriginal rights and title, and respect the diversity between and among First Nation, Métis, and Inuit across this nation. We value the contributions of Indigenous people as stewards of the lands we share, and we are committed to our role in the journey towards Truth and Reconciliation.
Privacy Policy | Code of Ethics | ©2025 Clark Builders, All rights reserved.