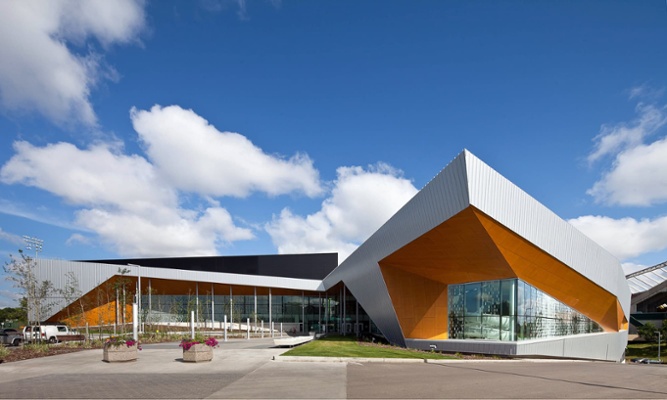An iconic landmark on the University of Alberta’s North Campus, the Physical Activity and Wellness (PAW) Centre is arguably the most modern fitness facility on any post-secondary campus in North America. Situated on a prominent campus corner, this gateway building is a showpiece that emphasizes the importance of an integrated approach to physical activity and wellness.
This unique structure features a student fitness centre with two-storey climbing wall, sports-related research and lab facilities, a variety of student service spaces, and new underground utility corridors. In addition to the new building, existing buildings were renovated to accommodate new programming. The buildings are connected by an atrium which functions as a gathering area with commercial spaces, multi-purpose rooms, and student lounges.
Some of the project highlights include the PAW Centre’s Green Globes® Certification which incorporated sustainable initiatives including LED lighting, solar panels, and natural, recycled and low-emitting healthy materials. The building also integrated a solar photovoltiac system which is used for both demonstration and teaching purposes. Sunlight is controlled through 22kW photovoltaic solar shades and high-performance glazing on windows. Solar thermal heating for the domestic water and pool are provided by 90kW solar panels on the centre’s roof.
University of Alberta
Group2 Architecture and Interior Design
94,000 sq.ft.
Construction Management /
Lump Sum
.jpg)

.jpg)
.jpg)
.jpg)
.jpg)
Clark Builders recognizes that we live, work, and build across Canada on the ancestral lands of many First Nation, Métis, and Inuit communities. We also recognize the collective legitimacy of Aboriginal rights and title, and respect the diversity between and among First Nation, Métis, and Inuit across this nation. We value the contributions of Indigenous people as stewards of the lands we share, and we are committed to our role in the journey towards Truth and Reconciliation.
Privacy Policy | Code of Ethics | ©2025 Clark Builders, All rights reserved.