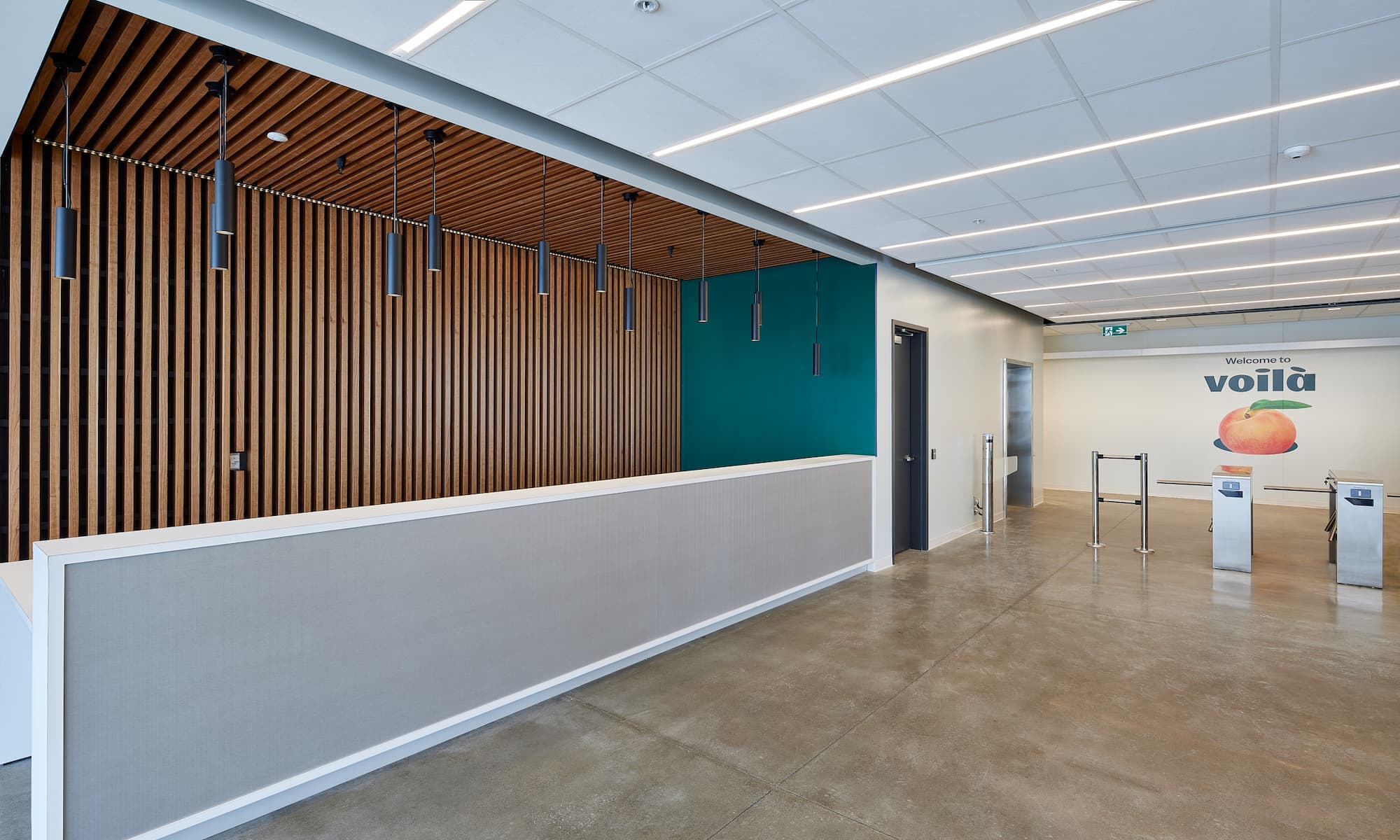One of Canada’s major exploration and production companies engaged Clark Builders to construct a 79,609 square foot centralized warehouse located in a remote area north of Fort McMurray, Alberta.
The facility includes space for both a single-storey warehouse and a single-storey office.
To ensure the project was kept on budget and to maintain the project schedule, the team coordinated long-lead items, such as the crane and elevator, early in the structural and architectural drawing stage. Once we broke ground on the project, we self-performed the concrete and exterior cladding, as well as the installation of the pre-engineered building.
The warehouse project was a pilot project for Building L.I.F.E.® (Living Injury Free Every Day), our initiative to create and sustain a culture that promotes an incident-free environment to provide the safest workplace possible for our employees, contractors, clients, and the communities in which we work. Achieving 100 days injury and incident free on site signaled success for the Building L.I.F.E.® pilot, and garnered recognition from the client for the exemplary work of our Clark Builders team and trade partners. Since its success on the Albian Central Warehouse project, Building L.I.F.E.® has become integral to our approach on all projects.
Confidential
Inkpen Engineering Ltd
Design Build / Lump Sum
"At Clark Builders, we are dedicated to creating positive social impact and fostering strong relationships with Indigenous communities. Our Red Crow Community College project is a testament to this commitment, with over 55% of our total labor-hours completed by Blackfoot, Kainai Nation, and other First Nation members. Watch this video to learn more about our partnership and the meaningful employment opportunities it has created."

.jpg)
.jpg)
.jpg)
.jpg)
.jpg)
Clark Builders recognizes that we live, work, and build across Canada on the ancestral lands of many First Nation, Métis, and Inuit communities. We also recognize the collective legitimacy of Aboriginal rights and title, and respect the diversity between and among First Nation, Métis, and Inuit across this nation. We value the contributions of Indigenous people as stewards of the lands we share, and we are committed to our role in the journey towards Truth and Reconciliation.
Privacy Policy | Code of Ethics | ©2026 Clark Builders, All rights reserved.