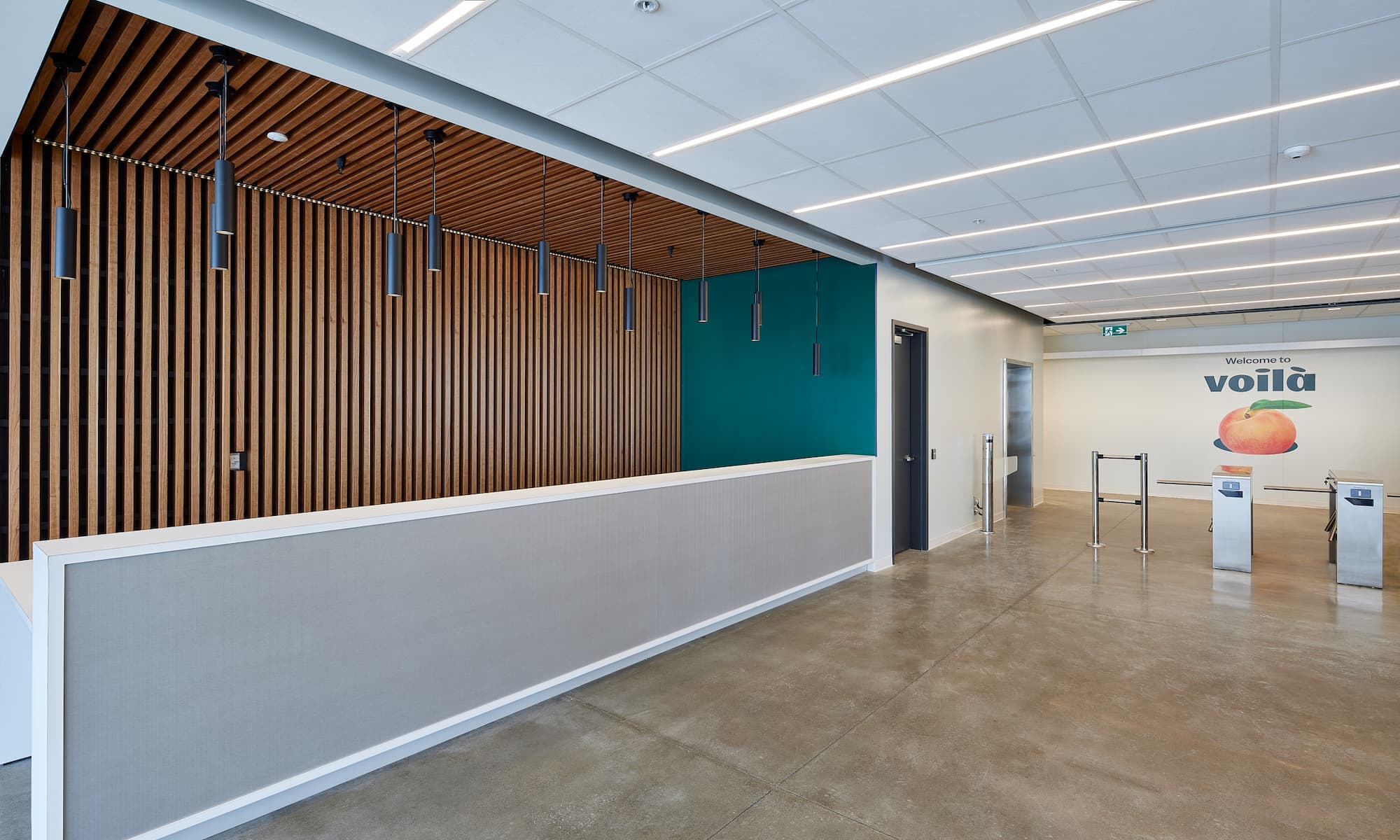The Smucker’s Distribution Centre (High Plains Building 1), is located in Balzac at the High Plains Industrial Park, known as Western Canada’s Distribution hub. The construction of the new industrial cross dock warehouse facility for Smucker’s Canada required considerable attention to food grade requirements.
The construction involved a combination of conventional structural steel, precast materials, metal paneling, and EPDM roofing, all working together to create a facility that is durable, sustainable, and cost-effective.
The warehouse located on a 29.6-acre site is truly impressive, with 148 loading bays and four drive-in grade doors that allow for the efficient movement of goods in and out of the facility. The site also features asphalt paving, concrete loading dock aprons, and dolly pads in the 192-stall trailer parking areas, ensuring the smooth transportation of goods.
In addition to the warehouse, the Smucker's Distribution Centre has the potential to accommodate up to 50,000 square feet of office space in the future.
Overall, the Smucker's Distribution Centre is an impressive facility that showcases Clark Builders' commitment to quality and innovation. We are proud to have worked on this project and are confident that it will serve Smucker's and the community for years to come.
Lawson Projects
HK Architectural Services
502,320 sq.ft.
Construction Management
.jpg)
.jpg)
.jpg)
.jpg)

.jpg)
Clark Builders recognizes that we live, work, and build across Canada on the ancestral lands of many First Nation, Métis, and Inuit communities. We also recognize the collective legitimacy of Aboriginal rights and title, and respect the diversity between and among First Nation, Métis, and Inuit across this nation. We value the contributions of Indigenous people as stewards of the lands we share, and we are committed to our role in the journey towards Truth and Reconciliation.
Privacy Policy | Code of Ethics | ©2026 Clark Builders, All rights reserved.