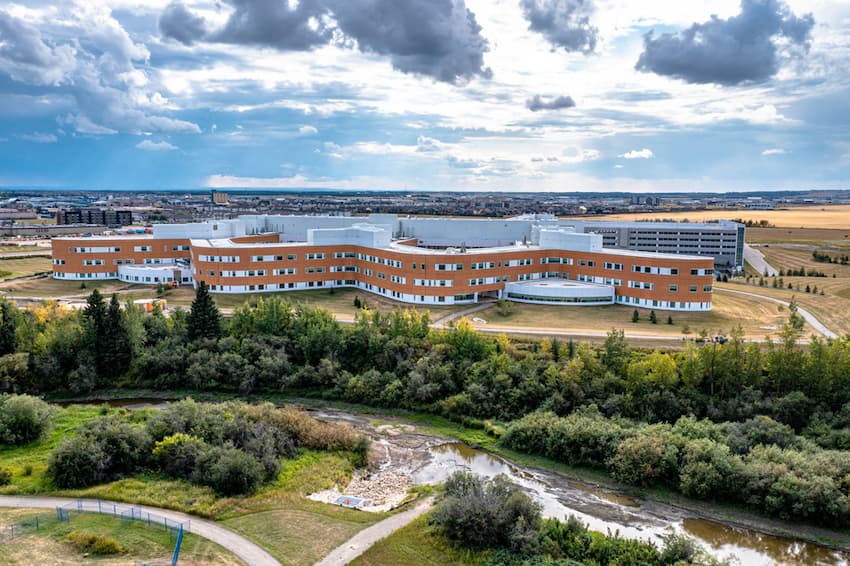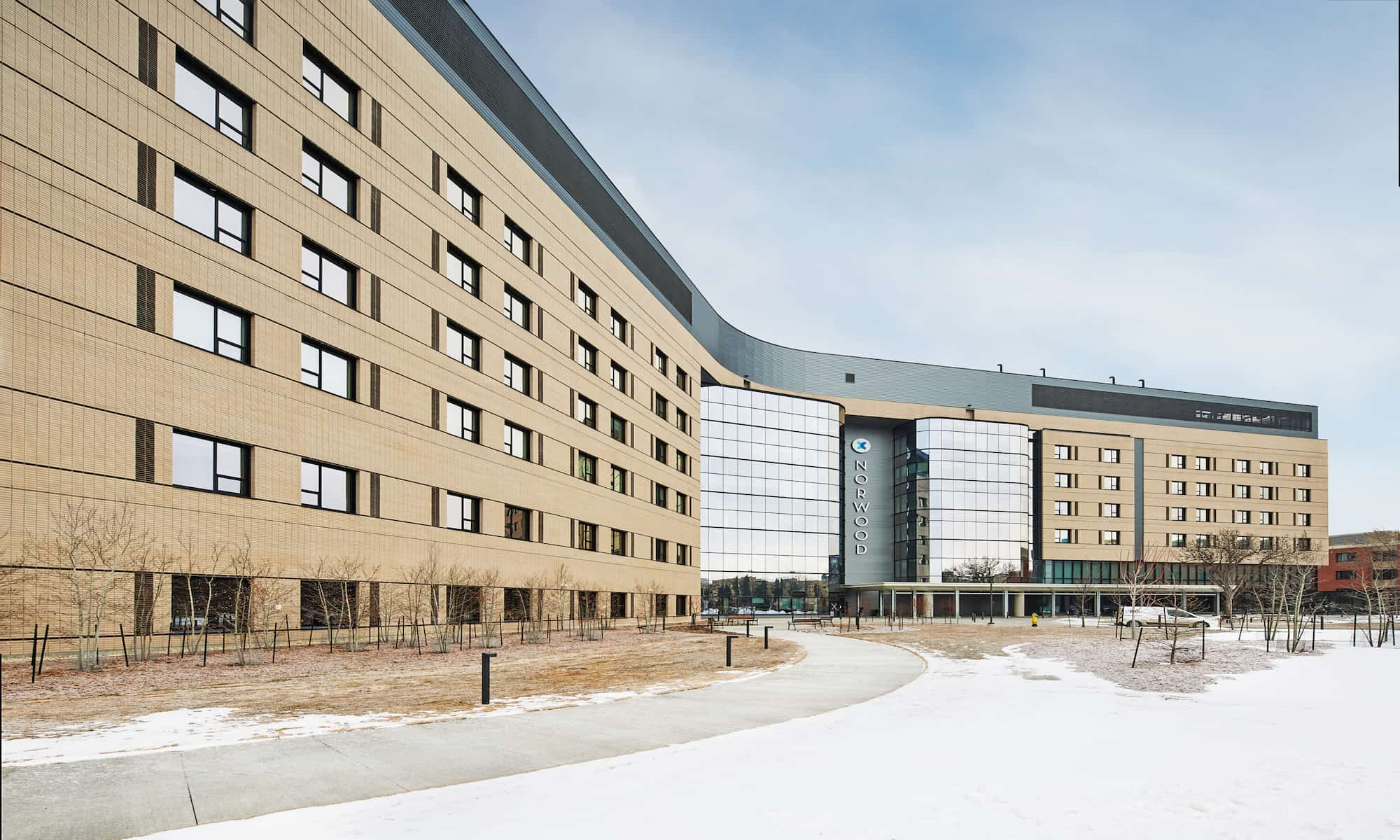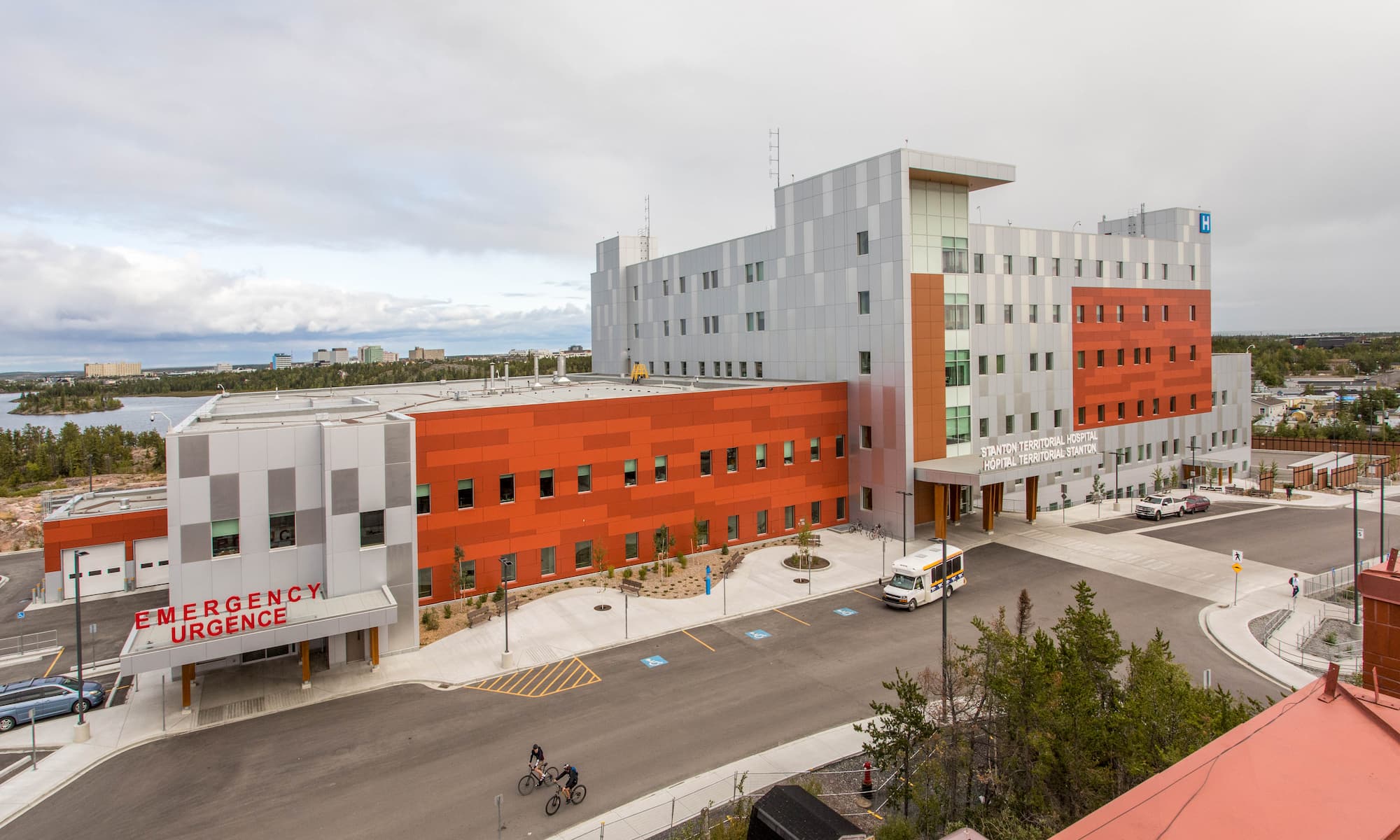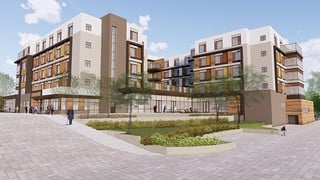The Gene Zwozdesky Centre at Norwood is located on the Royal Alexandra hospital campus, west of the Glenrose Rehabilitation hospital in north central Edmonton. The state-of-the-art continuing care centre is home to residents in need of complex continuing care and post-acute care along the continuum of services for young or old with minimal to full care provided. The new 7-storey resident tower provides 234 continuing care and post-acute care beds, new ambulatory clinics and an expanded Comprehensive Home Option of Integrated Care for the Elderly (CHOICE) program.
The project consisted of three components: the new resident tower, the demolition of the North Pavilion and CHOICE Program, as well as the renovation of the existing 45-year-old Angus McGugan Pavilion (AMP). Once the new Pavilion is occupied, the Angus McGugan Pavilion will feature 116 beds, increasing the CapitalCare Norwood's capacity for post-acute, complex long-term care and palliative care beds from the current 205 to 350 beds. This redevelopment will house a diverse range of residents, including those requiring chronic ventilation, respiratory respite and end-of-life care, brain injury support, hospice patients, complex continuing care, hemodialysis care, and post-acute care.
Thoughtfully integrated were connections between the interior, exterior and surrounding areas to provide an enhanced community experience for staff, visitors, and residents in need. The courtyard connects the existing AMP to Norwood which can be seen and enjoyed from residents’ rooms, and experienced by staff, residents’, and visitors. The North Garden, inclusive of a meditative labyrinth is a safe space inclusive of walkways to benefit both physical and mental health. The South Garden is an open space encouraging social gatherings and connects to the main entrance plaza—setting a warm and welcoming tone for the community.
Alberta Infrastructure
DIALOG
504,698 sq.ft.
Construction Management
.jpg)

.jpg)



Clark Builders recognizes that we live, work, and build across Canada on the ancestral lands of many First Nation, Métis, and Inuit communities. We also recognize the collective legitimacy of Aboriginal rights and title, and respect the diversity between and among First Nation, Métis, and Inuit across this nation. We value the contributions of Indigenous people as stewards of the lands we share, and we are committed to our role in the journey towards Truth and Reconciliation.
Privacy Policy | Code of Ethics | ©2026 Clark Builders, All rights reserved.