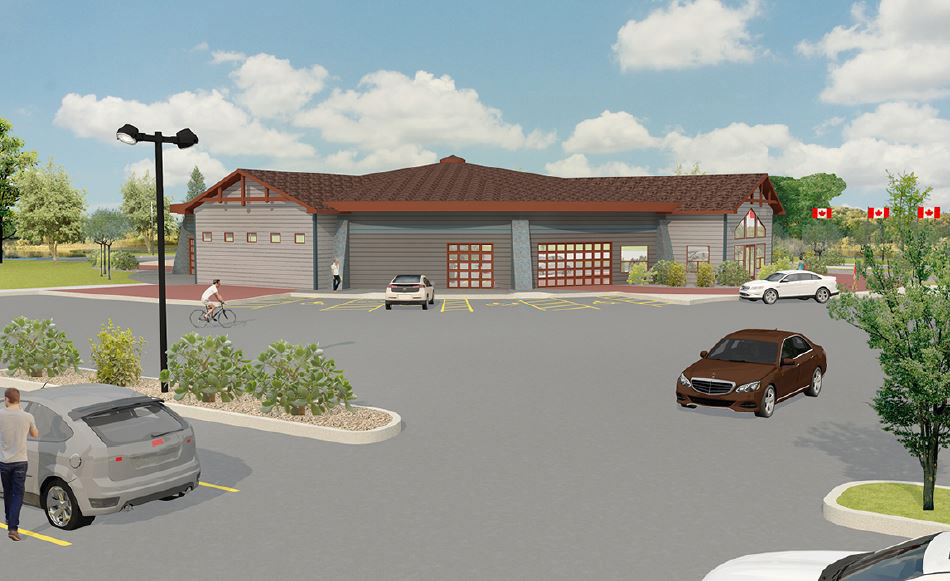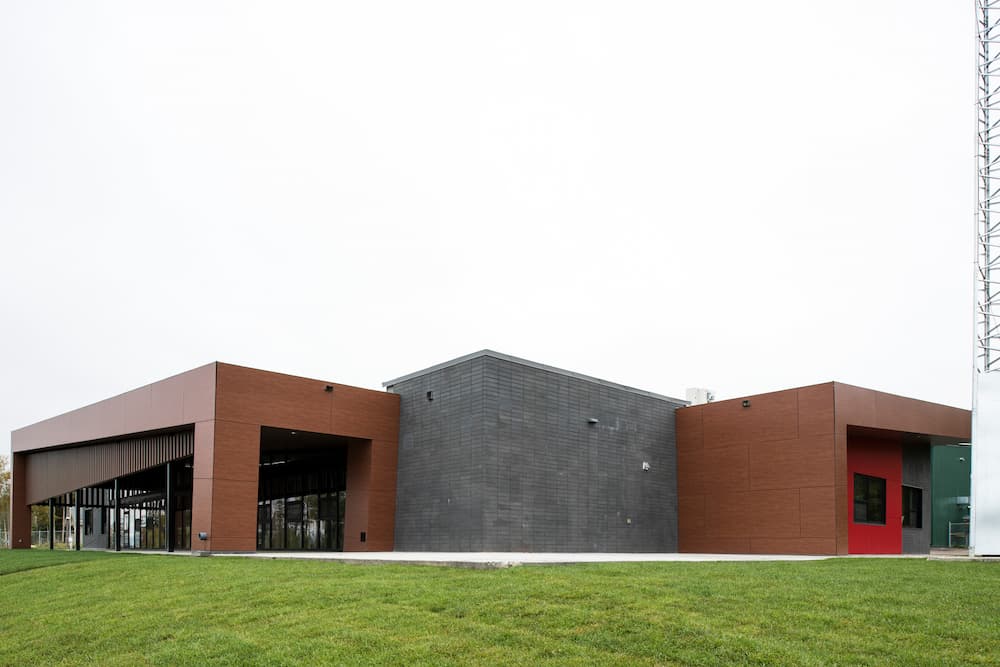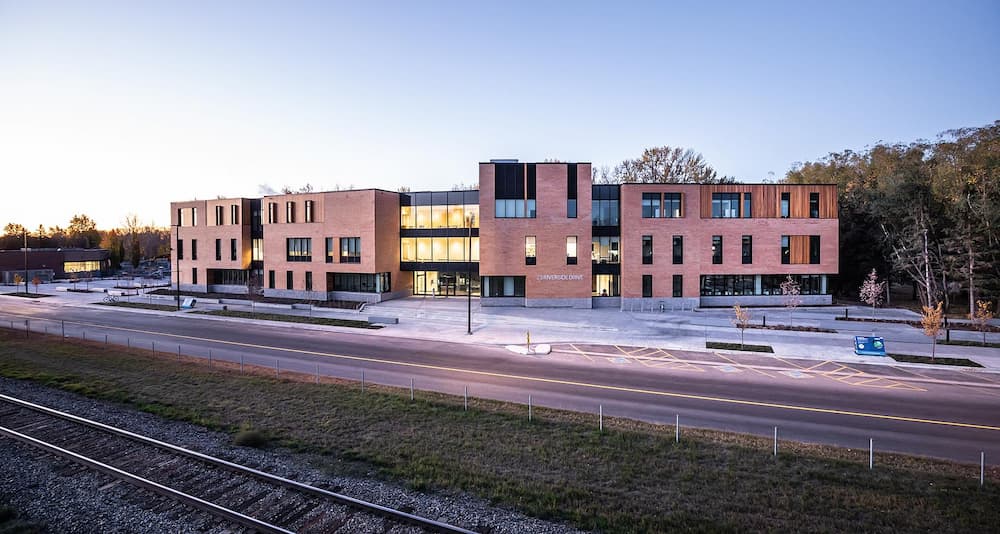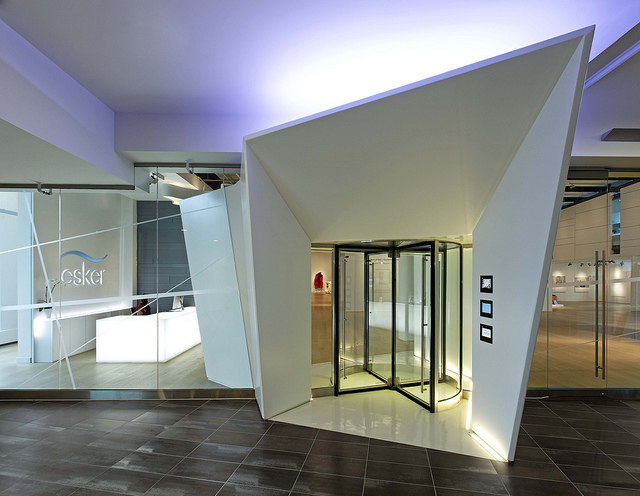St. Francis Xavier Church: A Modern and Welcoming Hub for the Camrose Community The St. Francis Xavier Church is a newly constructed building located in Camrose that serves as a hub for the local community. The church has a modern and sleek design, featuring a sanctuary with a seating capacity of 600, as well as an additional hall that can accommodate up to 350 people. The building also includes a small chapel area, offices, washrooms, meeting rooms, and a commercial kitchen to cater for events and gatherings.
The construction of the St. Francis Xavier Church was a complex project that involved extensive site work, including the installation of underground services, sidewalks, an asphalt parking lot, and beautiful landscaping. The aim was to provide a welcoming and comfortable environment for parishioners and visitors alike.
To achieve this, the building was constructed using high-quality materials, such as concrete blocks (textured and smooth), cementitious siding, pre-cast concrete, and asphalt shingles. The architectural products division of Clark Builders was also contracted to complete the zinc metal roof, adding a sleek and contemporary touch to the overall design.
From its design to its carefully selected materials, every aspect of the St. Francis Xavier Church was thoughtfully planned and executed to create a welcoming and inviting space for the community. The project was completed with meticulous attention to detail, resulting in a structure that not only meets but exceeds expectations.
The Catholic Archdiocese of Edmonton
HFKS Architects Inc.
35,596 sq.ft.
Lump Sum

.jpg)
.jpg)



Clark Builders recognizes that we live, work, and build across Canada on the ancestral lands of many First Nation, Métis, and Inuit communities. We also recognize the collective legitimacy of Aboriginal rights and title, and respect the diversity between and among First Nation, Métis, and Inuit across this nation. We value the contributions of Indigenous people as stewards of the lands we share, and we are committed to our role in the journey towards Truth and Reconciliation.
Privacy Policy | Code of Ethics | ©2026 Clark Builders, All rights reserved.