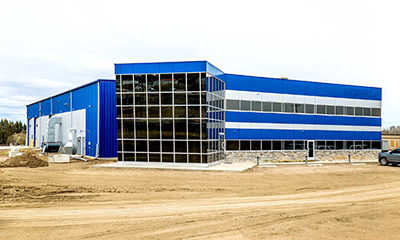Located in Yellowknife, the Government of Northwest Territories’ (GNWT) required a suitable office building and workspace for its department staff and visitors. The primary objective was to develop a building that would integrate naturally into the surroundings and climate as well as meet the GNWT’s standards for constructing low-cost, energy-efficient buildings. The seven-storey office building was constructed with a strong commitment to sustainability and energy efficiency.
Upon completion, the building was estimated to reduce greenhouse gas emissions by 785 tonnes per year and displace roughly 274,000 litres of heating oil. To achieve this goal, the building was equipped with an innovative interior biomass heat plant and pellet storage system. The residual heat from the system was utilized to supplement the heating requirements of two nearby GNWT assets. The project also involved the construction of necessary electrical infrastructure, a pellet boiler, an emergency generator, and sprinkler rooms.
The building's structure included pile foundations, grade beams, and structural steel framing, complemented by a deck system. The buildings radiant exterior brightens the region’s dark winter landscape and connects to the community. While parking is limited to only five stalls beneath the cantilevered second floor on the north side of the building, two additional offsite asphalt parking lots were built and landscaped to accommodate the needs of the building's occupants and visitors. Overall, the project aimed to set an example of sustainable and energy-efficient building practices, and has achieved the goal by creating a modern, comfortable, and efficient space for department staff, while also reducing carbon emissions and operating costs.
Government of Northwest Territories (GNWT)
Manasc Isaac Architects
64,582 sq.ft.
Design Build / Lump Sum
.jpg)
%20(1)-1.jpg)
.jpg)
.jpg)

%20(1).jpg)
Clark Builders recognizes that we live, work, and build across Canada on the ancestral lands of many First Nation, Métis, and Inuit communities. We also recognize the collective legitimacy of Aboriginal rights and title, and respect the diversity between and among First Nation, Métis, and Inuit across this nation. We value the contributions of Indigenous people as stewards of the lands we share, and we are committed to our role in the journey towards Truth and Reconciliation.
Privacy Policy | Code of Ethics | ©2026 Clark Builders, All rights reserved.