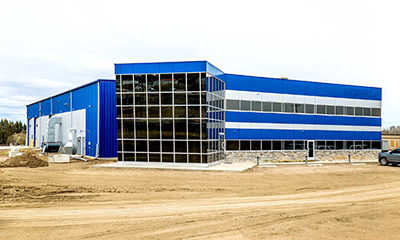The Red Deer Justice Centre is a modern courthouse located in downtown Red Deer, Alberta, serving as a regional hub for legal and justice-related services. It accommodates both the Court of King's Bench and the Provincial Court, addressing the growing demands of the region’s justice system.
The nine-storey facility, with two additional floors below grade, houses 12 courtrooms, with the capacity to expand to 16 in the future. It also features specialized suites for judicial dispute resolution, family and civil mediation, and an Indigenous courtroom designed to accommodate cultural practices such as smudging ceremonies.
Managing Complex Site Logistics & Parsons House Preservation
Constructing the Red Deer Justice Centre in a dense urban setting required meticulous planning to manage site logistics efficiently. With limited space due to the building footprint and the historic Parsons House—a 1903 heritage structure on-site—Clark Builders employed innovative construction strategies to ensure smooth operations.
To safeguard Parsons House during construction, we implemented just-in-time delivery systems, utilized multiple off-site storage locations, and pre-fabricated formwork to reduce on-site congestion. Crane placement, laydown areas, and drilling were carefully coordinated to minimize any impact on the historic structure while maximizing construction efficiency. These thoughtful logistics allowed the new courthouse to be seamlessly integrated into the downtown core while preserving the heritage of Red Deer.
Sustainable & Future-Ready Design
Designed with sustainability in mind, the LEED Silver targeted building incorporates energy-efficient materials and systems, maximizing natural light while minimizing energy consumption. The integration of digital court technologies, which evolved rapidly during construction due to the pandemic, ensures that the facility is equipped to meet the justice system’s modern needs.
The Red Deer Justice Centre is a vital resource for the community, enhancing access to justice, ensuring public safety, and contributing to the region’s economic development.
Alberta Infrastructure
Group2 Architecture and Interior Design in collaboration with DLR Group
312,153 sq.ft.
Lump Sum
%20(1).jpg)
.jpg)
.jpg)
%20(1)-1.jpg)
.jpg)

Clark Builders recognizes that we live, work, and build across Canada on the ancestral lands of many First Nation, Métis, and Inuit communities. We also recognize the collective legitimacy of Aboriginal rights and title, and respect the diversity between and among First Nation, Métis, and Inuit across this nation. We value the contributions of Indigenous people as stewards of the lands we share, and we are committed to our role in the journey towards Truth and Reconciliation.
Privacy Policy | Code of Ethics | ©2026 Clark Builders, All rights reserved.