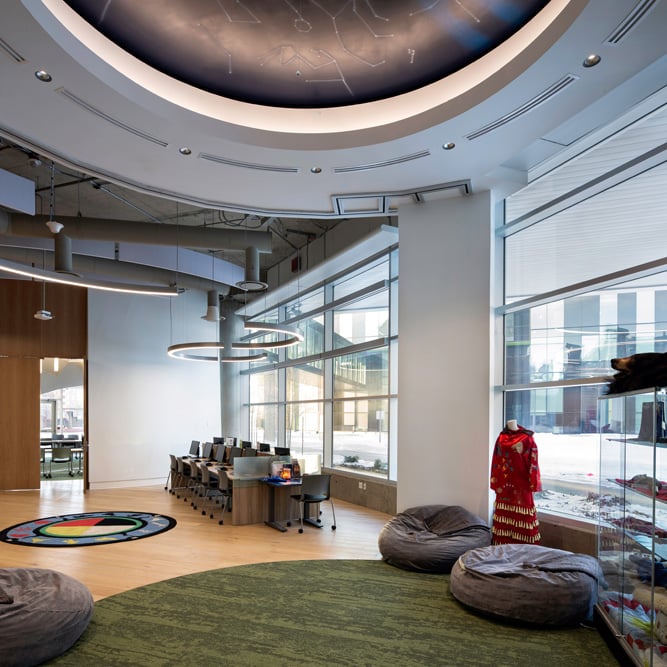Located just north of the former school on Kainai Nation, a proud signatory to Treaty 7, the new Issoitapi Elementary School embodies a commitment to flexible learning environments and deep alignment with Blackfoot culture. The school accommodates 517 students and includes specialized spaces such as a cultural wing with a ceremony room and greenhouse, a large mass timber gymnasium, and adaptable learning clusters. Accessibility was prioritized throughout, with barrier-free pathways, universal washrooms, and an elevator servicing all key levels.
From the outset, community voices shaped the design. Parents and students took part in workshops to help develop a vision true to the needs and aspirations of the Kainai people. The result is a space rooted in Kainai traditions, Blackfoot values, 21st-century learning, and land-based connections.
Constructing the school’s angular, culturally significant design required precision and collaboration. A key challenge was routing HVAC, sprinklers, and plumbing systems through exposed mass timber rooflines while preserving architectural intent. Working closely with trade partners, the team developed solutions that were both functional and visually educational. Building systems were intentionally left exposed and colour coded, transforming the school into a “3D textbook” for students.
To support long-term sustainability, a closed-loop geothermal field with 30 boreholes, each reaching 500 feet deep was installed to provide efficient heating and cooling as the building’s primary energy source.
Clark Builders is honoured to have partnered with the Kainai Nation to bring this inspiring vision to life through thoughtful planning, meaningful engagement, and quality craftsmanship.
Kainai Board of Education
66,144 sq.ft.
Construction Management
.jpg)
.jpg)
.jpg)
.jpg)

.jpg)
Clark Builders recognizes that we live, work, and build across Canada on the ancestral lands of many First Nation, Métis, and Inuit communities. We also recognize the collective legitimacy of Aboriginal rights and title, and respect the diversity between and among First Nation, Métis, and Inuit across this nation. We value the contributions of Indigenous people as stewards of the lands we share, and we are committed to our role in the journey towards Truth and Reconciliation.
Privacy Policy | Code of Ethics | ©2026 Clark Builders, All rights reserved.