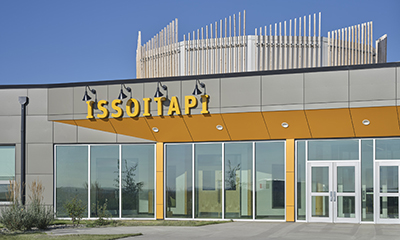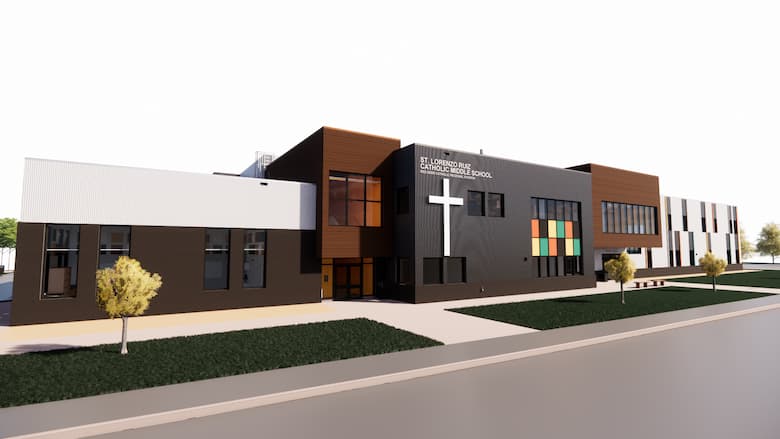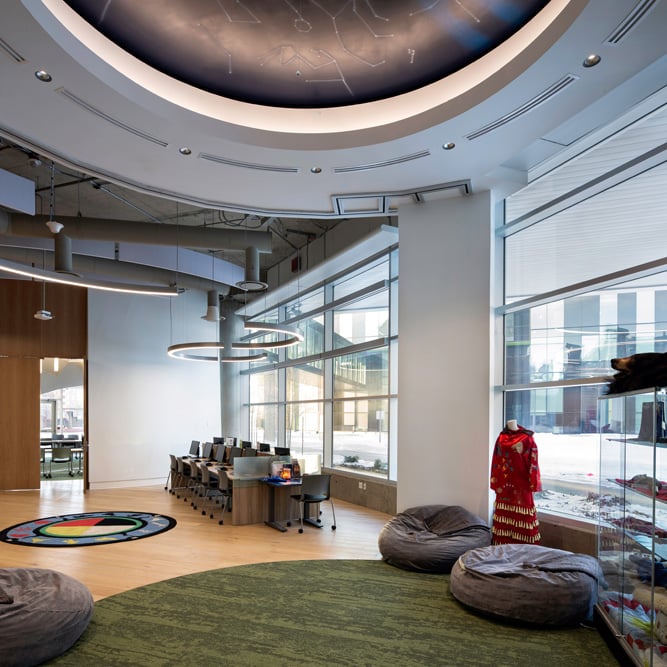The University Commons, previously known as the Dentistry Pharmacy building, is located at the heart of the University of Alberta campus.
This landmark project is a well-known and historic building, originally constructed in 1922 as part of the original University campus master plan.
Our team began with extensive preconstruction services that consisted of the renovation of the historic century-old brick facade building, the demolition of the East, West and North wings, and the construction of a new 7-storey addition attached to the original building. Site development of the South Plaza and link to the South Academic Building was also included in the project scope. The public gathering space includes three stories of balconies that overlook the area below. Specialized learning environments, event spaces, offices and current-day technology are incorporated into the building.
The project is targeting a LEED® Silver certification through the sustainable methods and materials used and value-based conservation.
The project enables the University to consolidate all their administrative functions under one roof and create a centralized hub to improve access to university services. As a vertical design, the building naturally encourages collaboration and connection between floors.
The University Commons project is a remarkable showcase of how historical architecture can seamlessly blend with modern-day functionalities, without compromising its original charm. This intricate renovation has enabled us to expand our expertise in historic revitalization and has also reinforced our ties with the esteemed University of Alberta. As one of Alberta's leading post-secondary builders, this project has elevated our reputation and remains a proud testament to our commitment to excellence.
University of Alberta
GEC Architect
191,597 sq.ft.
Construction Management

.jpg)

.jpg)
.jpg)

Clark Builders recognizes that we live, work, and build across Canada on the ancestral lands of many First Nation, Métis, and Inuit communities. We also recognize the collective legitimacy of Aboriginal rights and title, and respect the diversity between and among First Nation, Métis, and Inuit across this nation. We value the contributions of Indigenous people as stewards of the lands we share, and we are committed to our role in the journey towards Truth and Reconciliation.
Privacy Policy | Code of Ethics | ©2026 Clark Builders, All rights reserved.