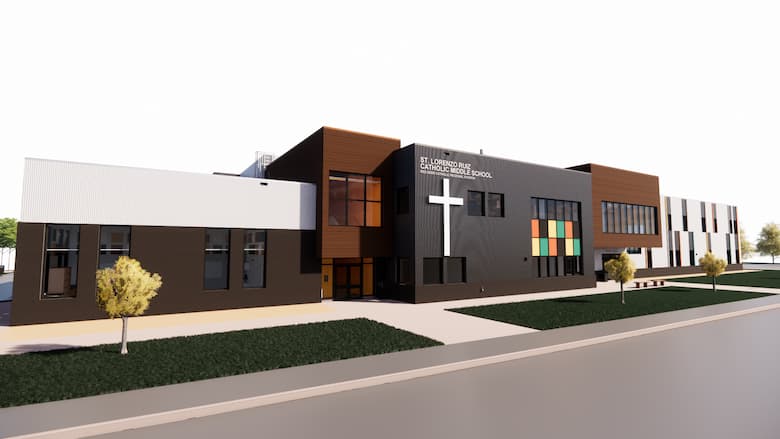The new High Prairie Campus at Northern Lakes College is a state-of-the-art facility that addresses future growth plans while meeting workforce demand in the region. It serves as a hub for several northern communities by filling a need for post-secondary infrastructure in the area.
The two-storey glulam structure uses natural, locally sourced materials and features a high-performance envelope. The new campus includes a staff lounge, offices, classrooms, meeting rooms, trade labs, and a student lounge. The facility provides access to trades and health sciences laboratories for post-secondary students studying at smaller campuses. The building features 33 individual learning suites, 12 classrooms, and a health programs lab with space for up to eight beds. The facility's open/exposed walls for electrical and geothermal components serve as a teaching tool for students. The facility was designed with accessibility in mind to limit barriers, and special attention has been given to female students and First Nations’ communities.
The building is designed to be Net Zero, utilizing a ground source heat pump – geothermal energy system of 35 boreholes, a distributed ground source water-to-air heat pump system, and a 360kW photovoltaic panel array. The envelope is designed to optimize the trade-off between the high-performance fiberglass curtain wall and the high-performance wall assembly to reduce energy demand, with a targeted annual energy demand of 360MWh per year. Due to all the sustainable measures followed and locally-sourced materials incorporated the project has received LEED Silver Certification.
Northern Lakes College
Reimagine Architects
32,215 sq.ft.
Construction Management
.jpg)

.jpg)
.jpg)
.jpg)
.jpg)
Clark Builders recognizes that we live, work, and build across Canada on the ancestral lands of many First Nation, Métis, and Inuit communities. We also recognize the collective legitimacy of Aboriginal rights and title, and respect the diversity between and among First Nation, Métis, and Inuit across this nation. We value the contributions of Indigenous people as stewards of the lands we share, and we are committed to our role in the journey towards Truth and Reconciliation.
Privacy Policy | Code of Ethics | ©2026 Clark Builders, All rights reserved.