The Bridgeland Continuing Care Centre is an essential continuing and complex care facility located in Calgary. The facility will provide relief to local hospitals by reducing the demand for emergency departments, acute care services, and residential continuing care placement.
The care centre will house around 200 clients, with half on secure floors and the other half on unsecured floors. The facility will cater to a wide range of care needs, including seniors, adults, and those requiring complex care such as dementia, brain injury, mental health, addiction issues, or developmental disability. The design prioritizes patient and family-centered care, through the incorporation of natural light, pathways, and gardens to enhance residents' quality of life.
The care centre features a combination of senior day programs and continuing care units, with a secure outdoor space built into the overall design for those requiring complex care, with the ability to access the outdoors safely. A walkout basement will be included which will house a commercial kitchen, loading dock and other support services. The facility's design will integrate local parks and pathways to ensure easy access to amenities and public transit.
The Bridgeland Continuing Care Centre is a crucial project that will significantly impact the community of Calgary by increasing access to much-needed residential care and services while reducing the pressure on local hospitals and continuing care systems.
Alberta Infrastructure
FWBA Architects
275,000 sq.ft.
Construction Management
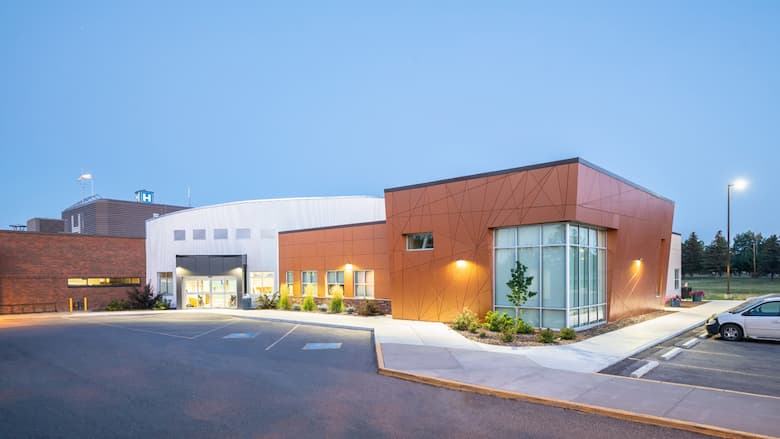
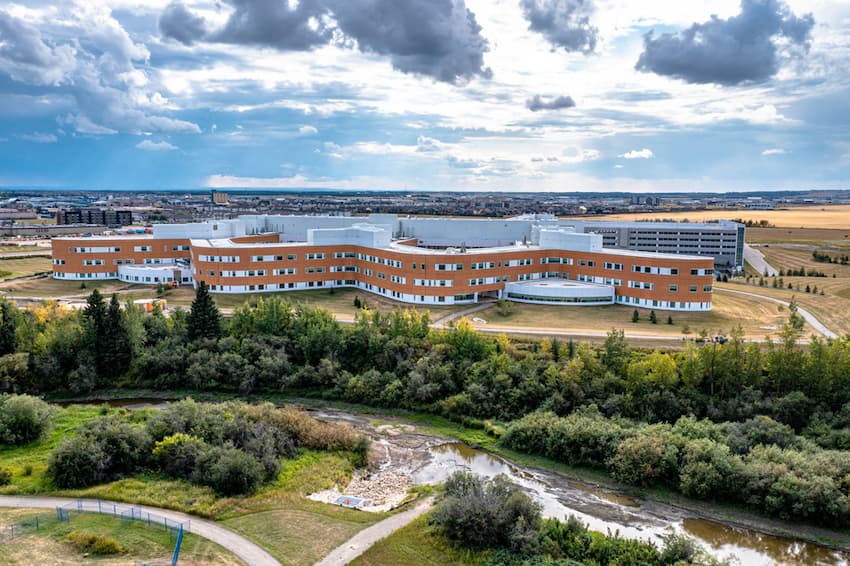
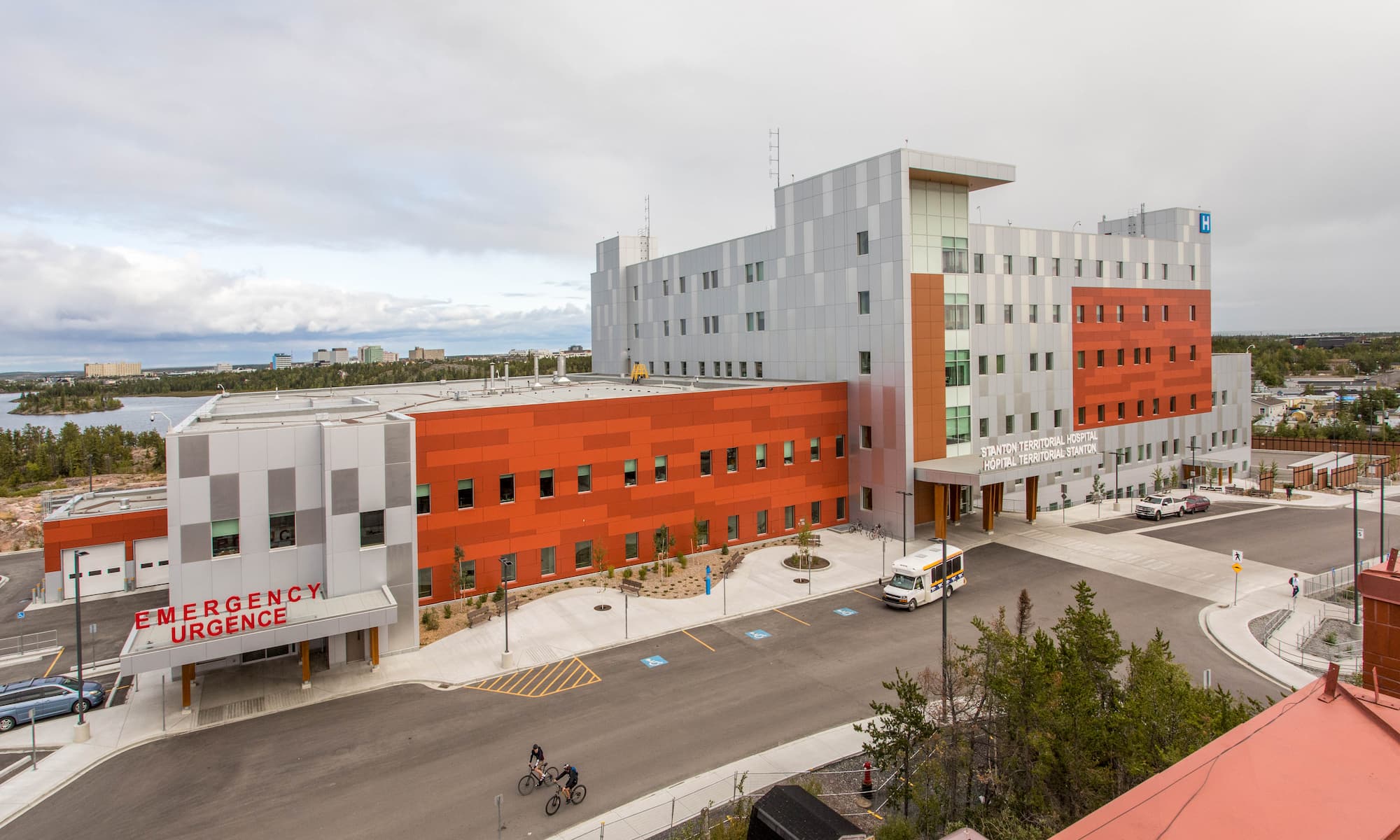
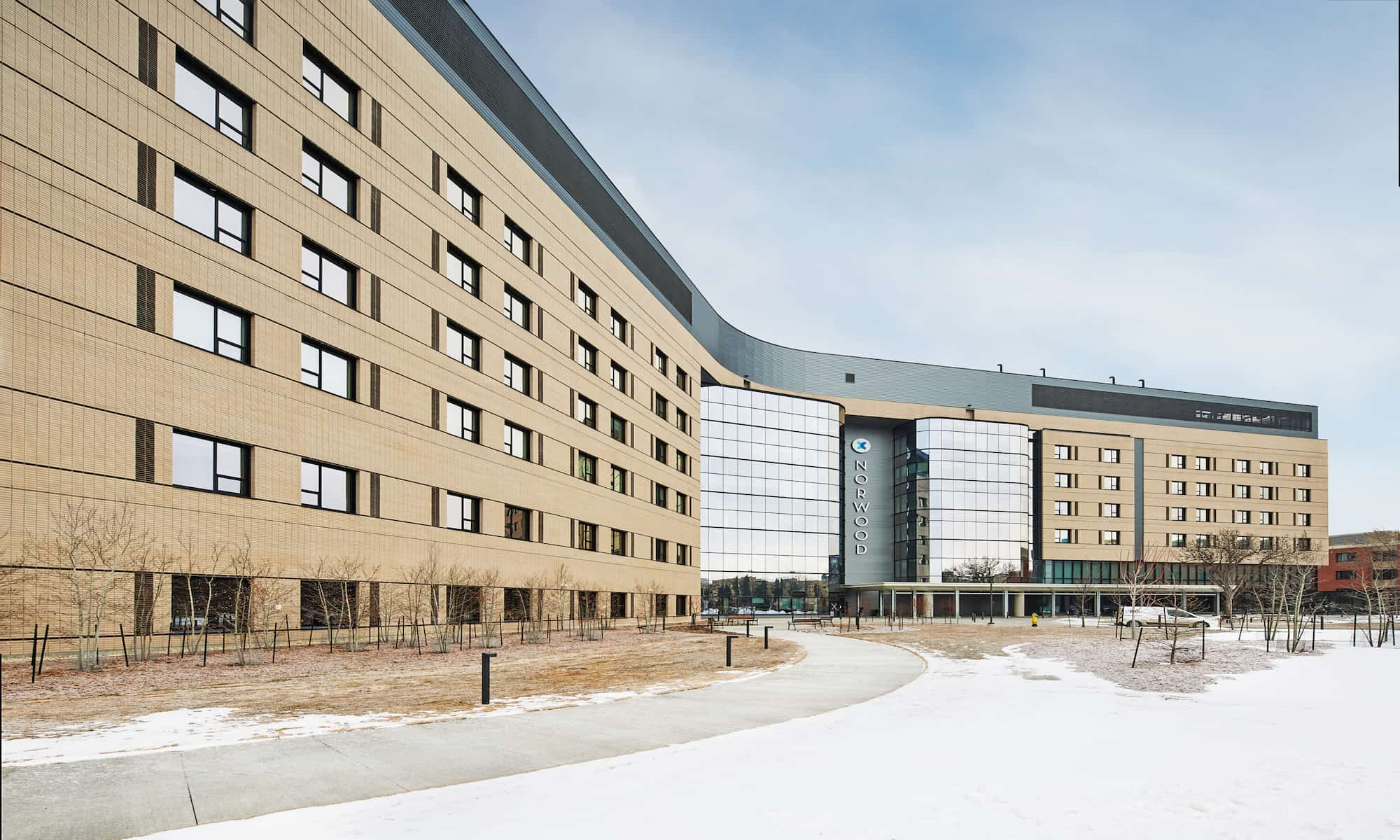
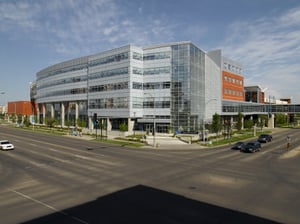
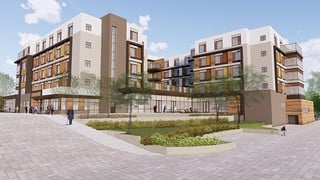
Clark Builders recognizes that we live, work, and build across Canada on the ancestral lands of many First Nation, Métis, and Inuit communities. We also recognize the collective legitimacy of Aboriginal rights and title, and respect the diversity between and among First Nation, Métis, and Inuit across this nation. We value the contributions of Indigenous people as stewards of the lands we share, and we are committed to our role in the journey towards Truth and Reconciliation.
Privacy Policy | Code of Ethics | ©2025 Clark Builders, All rights reserved.