The construction of the Vulcan Community Health Centre addition was a major project aimed at improving primary health services for the local community for the next 25 years. The project involved expanding and upgrading the existing facility with approximately 14,000 square feet of additional space and approximately 1,000 square feet of renovations.
The new addition, built using a single-storey steel structure with a mix of materials including SBS roofing, EIFS, metal, and brick cladding, was added to the north side of the existing Health Centre. Featuring a range of healthcare services, including a Medical Clinic, Rehabilitation Services, and Adult Day Support Program, the facility also includes a wellness center with a multipurpose room for healthcare classes and community events.
The construction process involved utilizing a pre-manufactured partition system and implementing advanced mechanical and electrical systems designed to suit the new addition while integrating with the existing facility. Overall, the Vulcan Community Health Centre project was a significant investment in infrastructure development, aimed at providing the community with top-quality healthcare services for decades to come.
Alberta Health Services
McKay Hlavacek Architects Ltd.
13,993 sq.ft.
Lump Sum
.jpg)
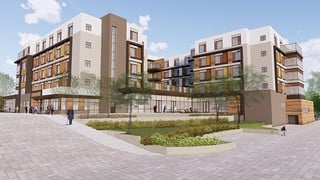
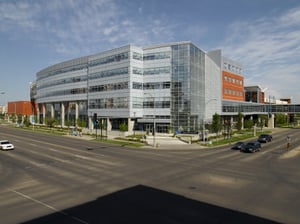
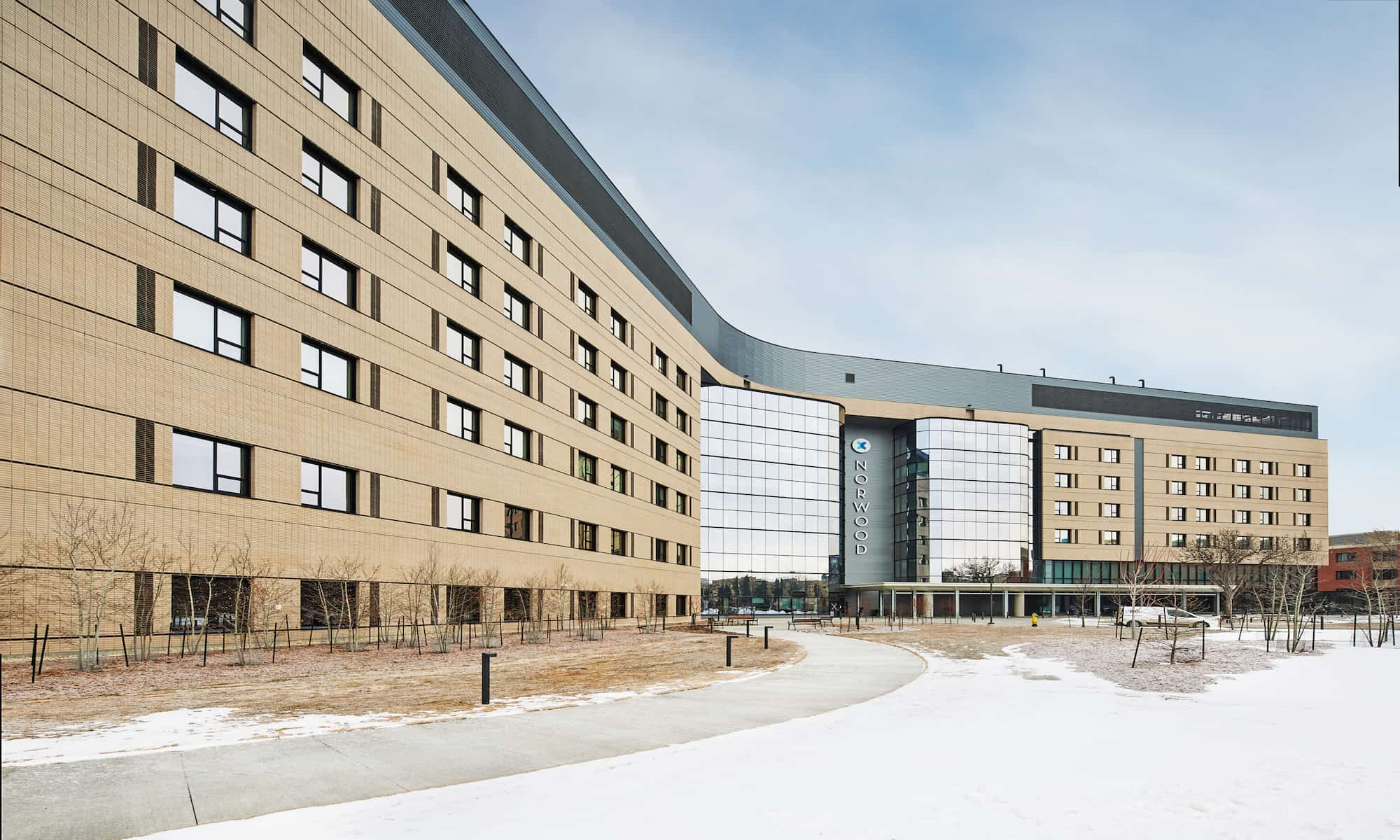
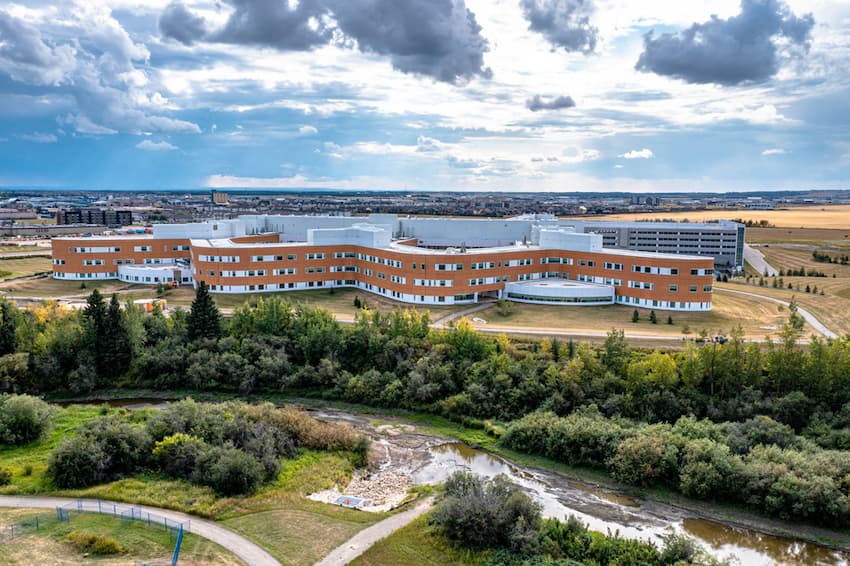
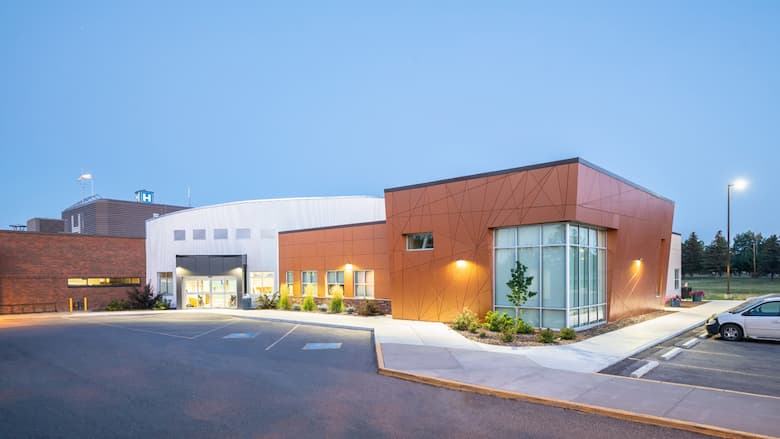
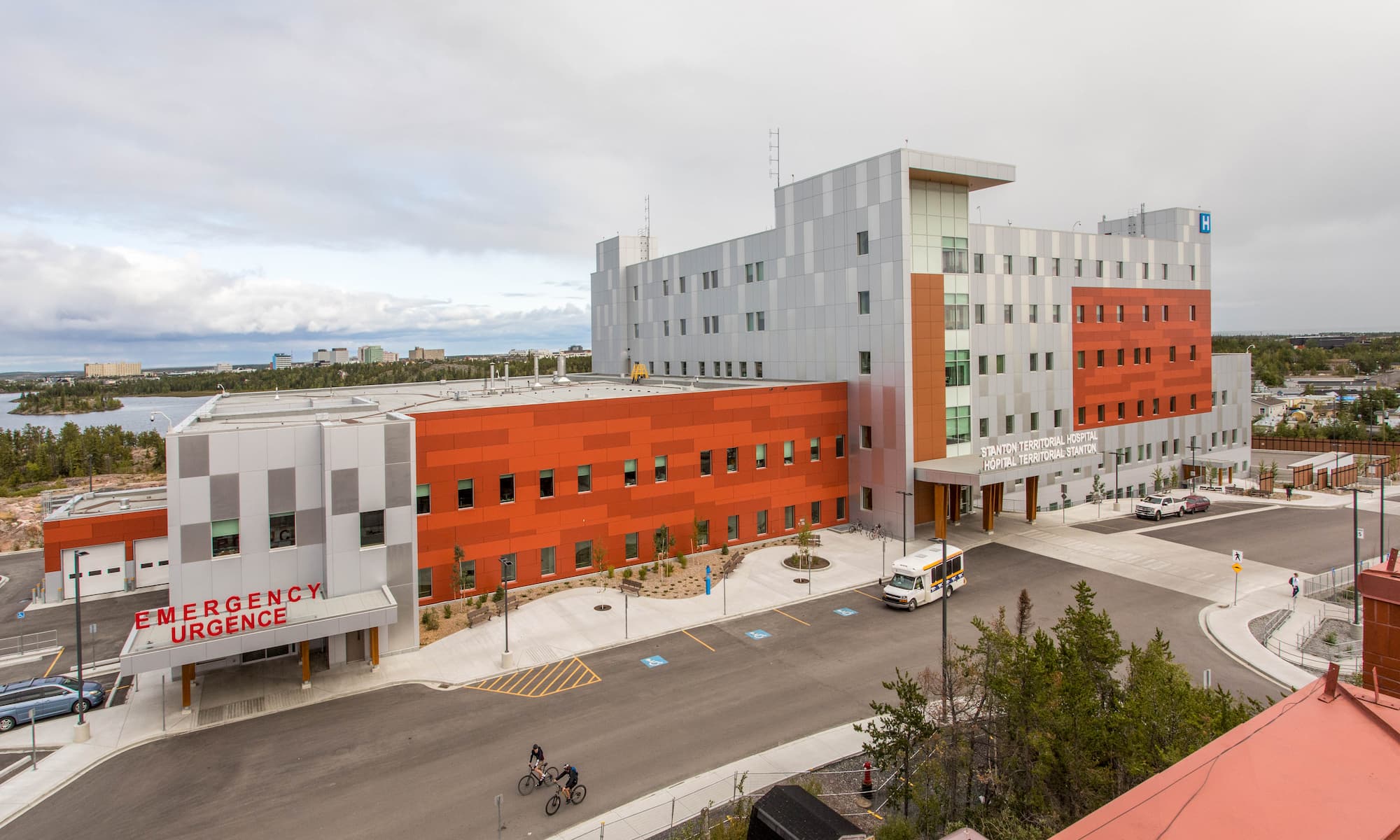
.jpg)
Clark Builders recognizes that we live, work, and build across Canada on the ancestral lands of many First Nation, Métis, and Inuit communities. We also recognize the collective legitimacy of Aboriginal rights and title, and respect the diversity between and among First Nation, Métis, and Inuit across this nation. We value the contributions of Indigenous people as stewards of the lands we share, and we are committed to our role in the journey towards Truth and Reconciliation.
Privacy Policy | Code of Ethics | ©2026 Clark Builders, All rights reserved.