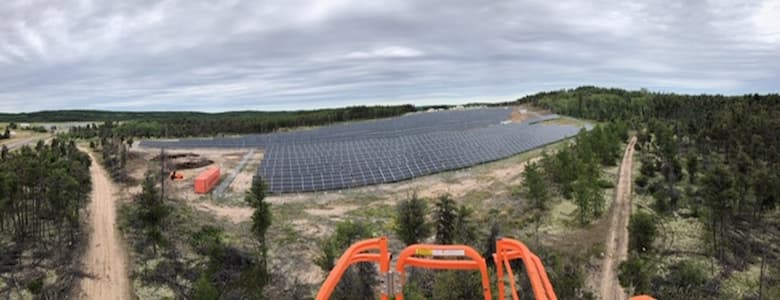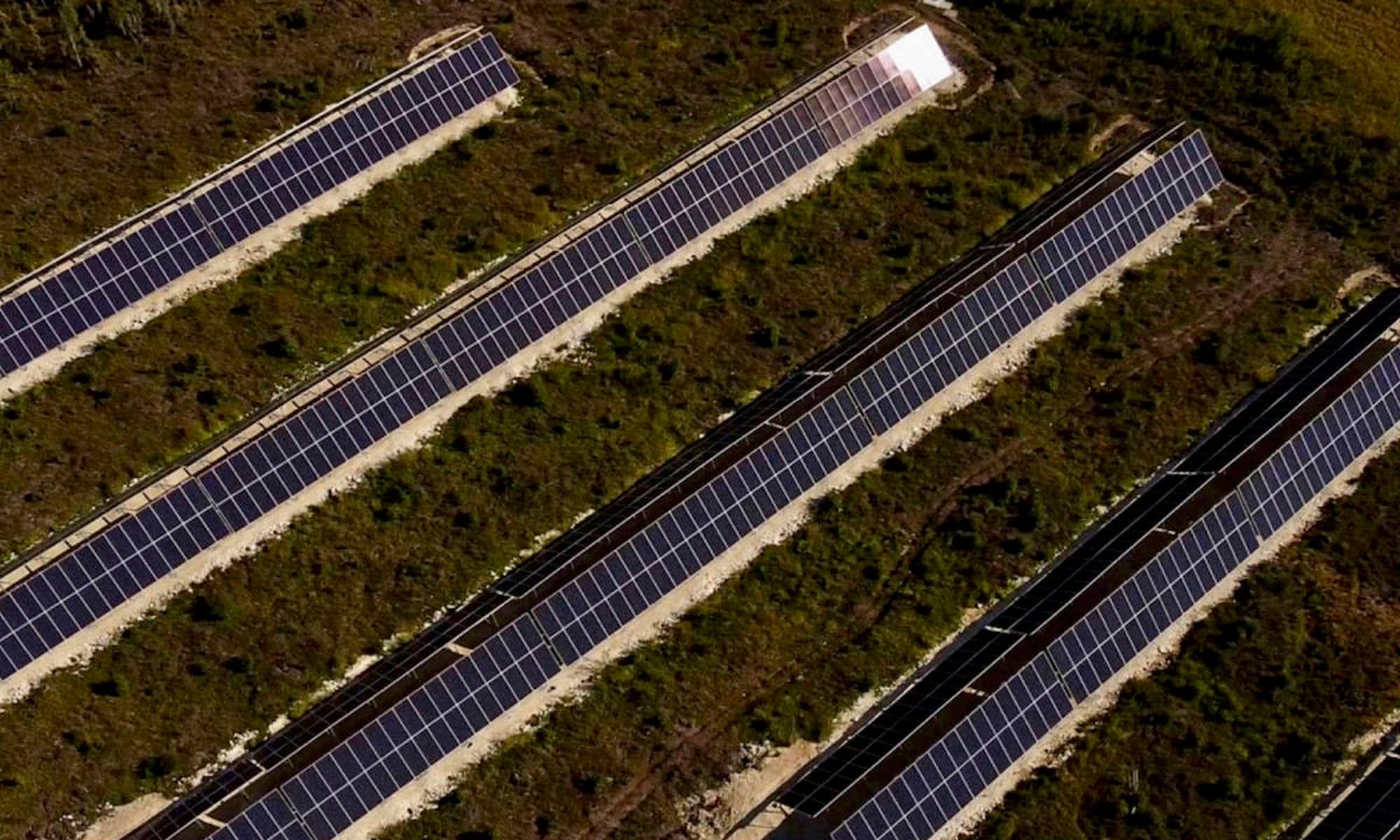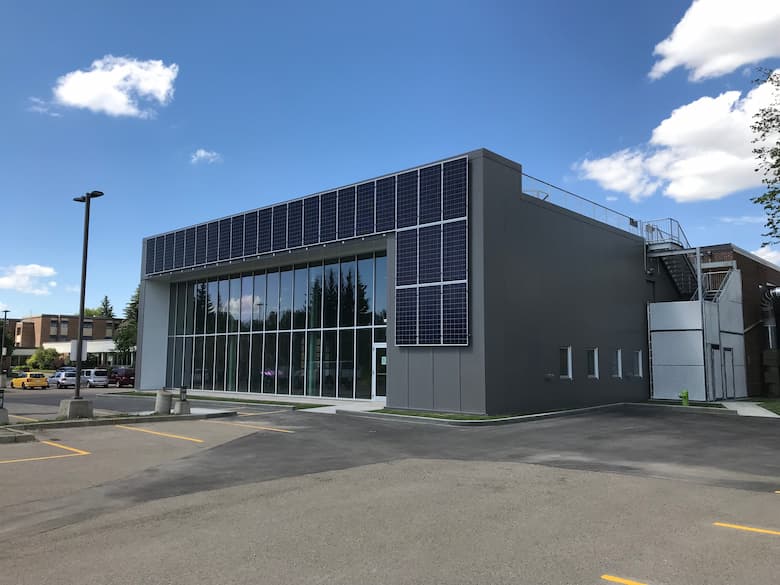Upon being awarded the Engineering, Procurement, and Construction Management of the Eastern Alberta Transmission Line (EATL), Siemens engaged Clark Builders to complete the architectural, HVAC, sprinkler, gas fire suppression systems, plumbing, building electrical, and security scopes on each of the two sites.
The Clark Builders team constructed two valve halls, two control buildings, two storage and fire water pump buildings, two ACY buildings, an SVC building, and four High Voltage Transformer Deluge Systems. The work included highly specialized finishes, including raised floors, electro-magnetic field shielding, Novec gas systems, and mechanical and electrical systems and controls.
Enmax Power Corporation
11,195 sq.ft.
.jpg)
.jpg)


.jpg)

Clark Builders recognizes that we live, work, and build across Canada on the ancestral lands of many First Nation, Métis, and Inuit communities. We also recognize the collective legitimacy of Aboriginal rights and title, and respect the diversity between and among First Nation, Métis, and Inuit across this nation. We value the contributions of Indigenous people as stewards of the lands we share, and we are committed to our role in the journey towards Truth and Reconciliation.
Privacy Policy | Code of Ethics | ©2025 Clark Builders, All rights reserved.