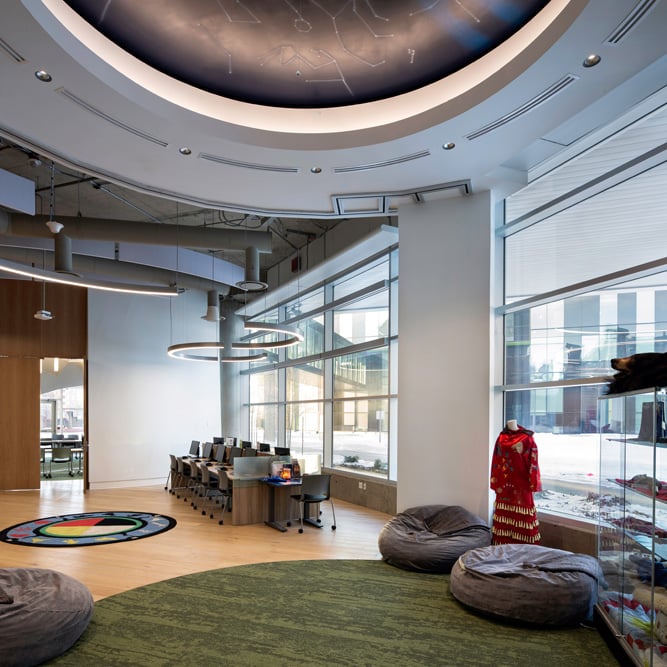This new LEED Silver Certified K-6 school in the Heritage Hills area of Sherwood Park is providing the Elk Island Public Schools Division with a replacement for the previous Wye Road School. The facility has room for over 650 students and is a modern, state-of-the-art learning facility that allows the students to leave the classrooms and learn in interactive spaces around the entire building.
The two-storey structure includes unique features such as a central corridor that links classroom space with staff space and an outdoor classroom on the second floor designed for growing plants and a future science garden. The school also includes a cast-in-place concrete feature staircase with glass railing system, a glazing curtain wall in the gymnasium and 204 solar panels (104 solar panels outside and 100 solar panels on the roof).
The entire building cladding work was self-performed by the Clark Builders Architectural Products Team, specializing in creating a continuous monolithic building enclosure and insulated wall structure.
Elk Island Public School
ONPA Architects
57,749 sq.ft.
Lump Sum
%20(1).jpg)
.jpg)

.jpg)
.jpg)
.jpg)
Clark Builders recognizes that we live, work, and build across Canada on the ancestral lands of many First Nation, Métis, and Inuit communities. We also recognize the collective legitimacy of Aboriginal rights and title, and respect the diversity between and among First Nation, Métis, and Inuit across this nation. We value the contributions of Indigenous people as stewards of the lands we share, and we are committed to our role in the journey towards Truth and Reconciliation.
Privacy Policy | Code of Ethics | ©2025 Clark Builders, All rights reserved.