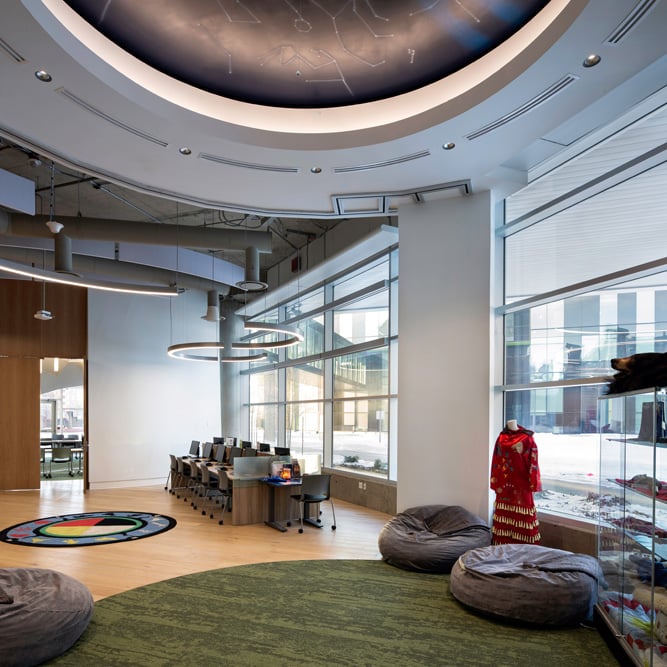The kihêw waciston Indigenous Centre located at MacEwan University, is a new space on the growing downtown Edmonton campus. The existing space was located in the Robbins Health Learning Centre and due to capacity and space constraints required selective demolition to accommodate the new desired size and layout. An interior tenant improvement was undertaken to provide students a dedicated space to access personal, academic, financial, and cultural support. The space contains open gathering spaces, offices, washrooms, and a residential style kitchen.
From the outset, Elders and knowledge keepers were deeply involved and invested in the outcome of the project and space provided for the students. The team constructed canted and curved gathering room walls that resemble tipi formation, custom acoustic panels to control sound transmission during cultural events, directional wood flooring, and appropriate color coordination to tie in the Treaty 6 emblem design. The entrance features custom vinyl student artwork, wood double doors with "carvings" etched into the face, and a unique basalt stone/millwork reception desk.
The washrooms were renovated to be gender-neutral, and a new kitchen was built featuring millwork and a wood slab from a tree that is thousands of years old. During the renovation, black mold was discovered, so abatement procedures were carried out before continuing construction.
Additionally, landscaping and outdoor elements were incorporated such as a firepit and tipi space, installation of a 14,000 pound stone mother bear sculpture praying for earth’s healing—the university’s Treaty 6 marker, along with surrounding trees and shrubs native to the area. Clark Builders' attention to detail and cultural sensitivity ensured the successful completion of this unique project.
MacEwan University
DIALOG
6,000 sq.ft.
Construction Management
.jpg)
%20(1).jpg)
.jpg)
.jpg)
.jpg)

Clark Builders recognizes that we live, work, and build across Canada on the ancestral lands of many First Nation, Métis, and Inuit communities. We also recognize the collective legitimacy of Aboriginal rights and title, and respect the diversity between and among First Nation, Métis, and Inuit across this nation. We value the contributions of Indigenous people as stewards of the lands we share, and we are committed to our role in the journey towards Truth and Reconciliation.
Privacy Policy | Code of Ethics | ©2025 Clark Builders, All rights reserved.