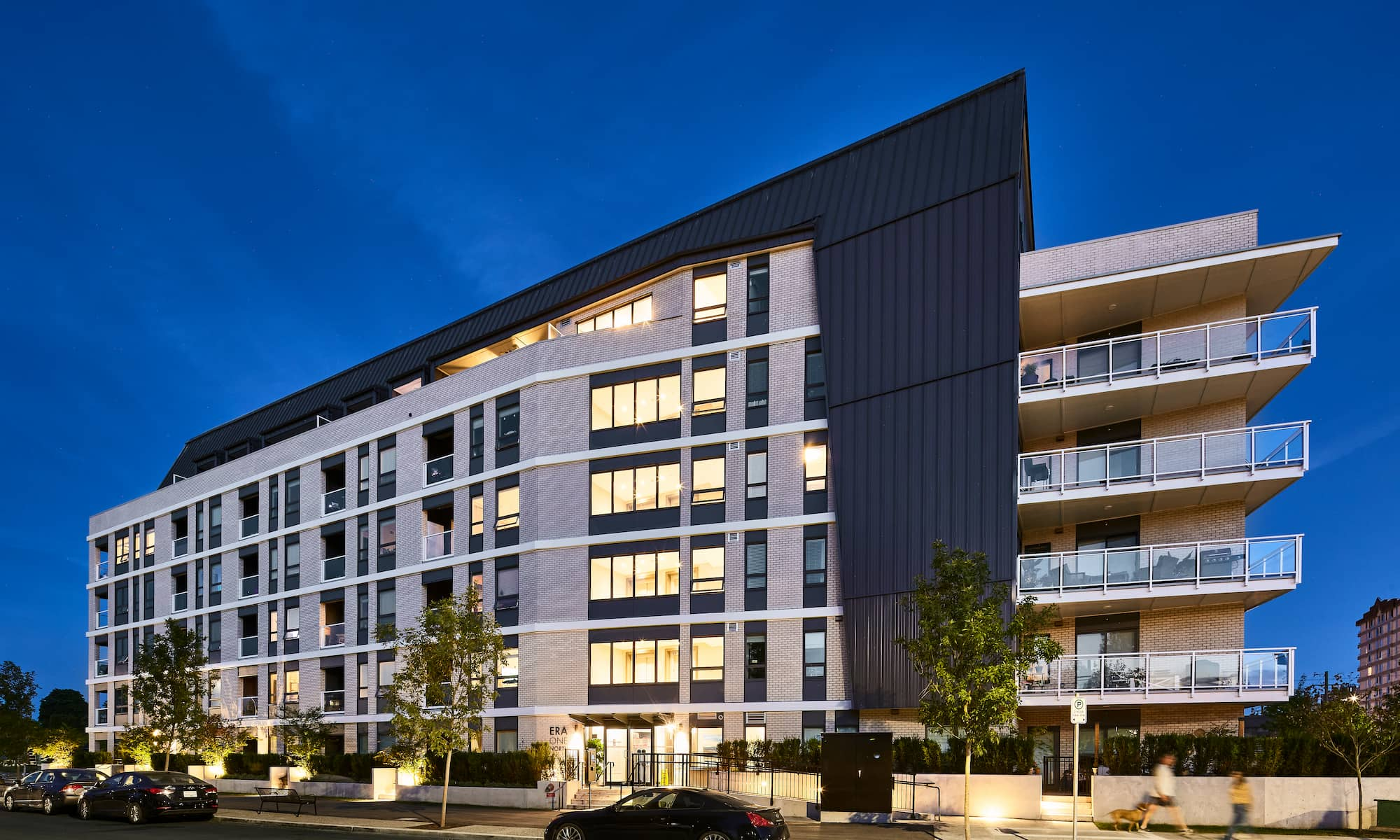Clark Builders completed the Design Build of the highly economical MacEwan Student Residence. The MacEwan Student Residence is a 355,000 square foot, 13-storey concrete structure.
The residence features a mix of bachelor, two-bedroom, and four-bedroom suites. Every suite features a living room, bathroom, and fully equipped kitchen. A warm, inviting lobby welcomes students, and student common areas and lounges, meeting rooms, music rooms, an exercise room, and spaces for residence life activity programs contribute to their overall experience.
MacEwan University
Kasian Architecture Interior
Design and Planning Ltd.
355,000 sq.ft.
Design Build / Lump Sum
.jpg)

.jpg)
.jpg)
.jpg)
.jpg)
Clark Builders recognizes that we live, work, and build across Canada on the ancestral lands of many First Nation, Métis, and Inuit communities. We also recognize the collective legitimacy of Aboriginal rights and title, and respect the diversity between and among First Nation, Métis, and Inuit across this nation. We value the contributions of Indigenous people as stewards of the lands we share, and we are committed to our role in the journey towards Truth and Reconciliation.
Privacy Policy | Code of Ethics | ©2025 Clark Builders, All rights reserved.