The construction of the Robbins Health Learning Centre was a transformative project that aimed to provide advanced health education facilities for the students of MacEwan University.
The project involved the construction of a new 5-storey building, featuring state-of-the-art classrooms, laboratories, and simulation rooms. The facility also includes offices, study spaces, and a large atrium for social gatherings and events.
The new building achieved LEED NC Silver certification, utilizing environmentally friendly building practices and sustainable materials. With an aggressive schedule that aligned with the beginning of the new semester, our team turned to an untraditional and innovative approach. Rather than complete the concrete structure one floor at a time, we decided to build in three vertical components. In addition, the construction of the concrete structure overlapped with the building envelope so that finishing work could be done immediately after.
The Robbins Health Learning Centre has since become a flagship facility for MacEwan University, providing students with a world-class learning environment that prepares them for the challenges and opportunities of the modern healthcare industry.
MacEwan University
Kasian Architecture Interior
Design and Planning Ltd.
308,959 sq.ft.
Design Build
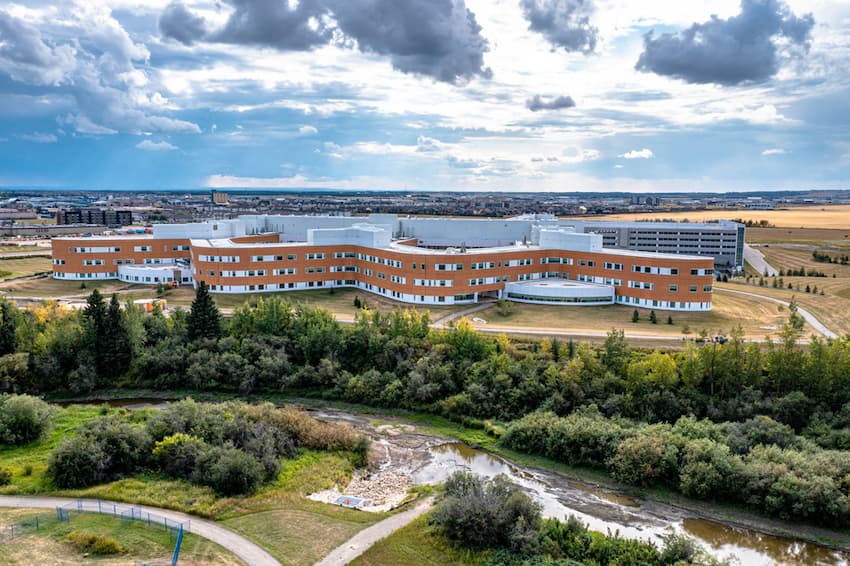
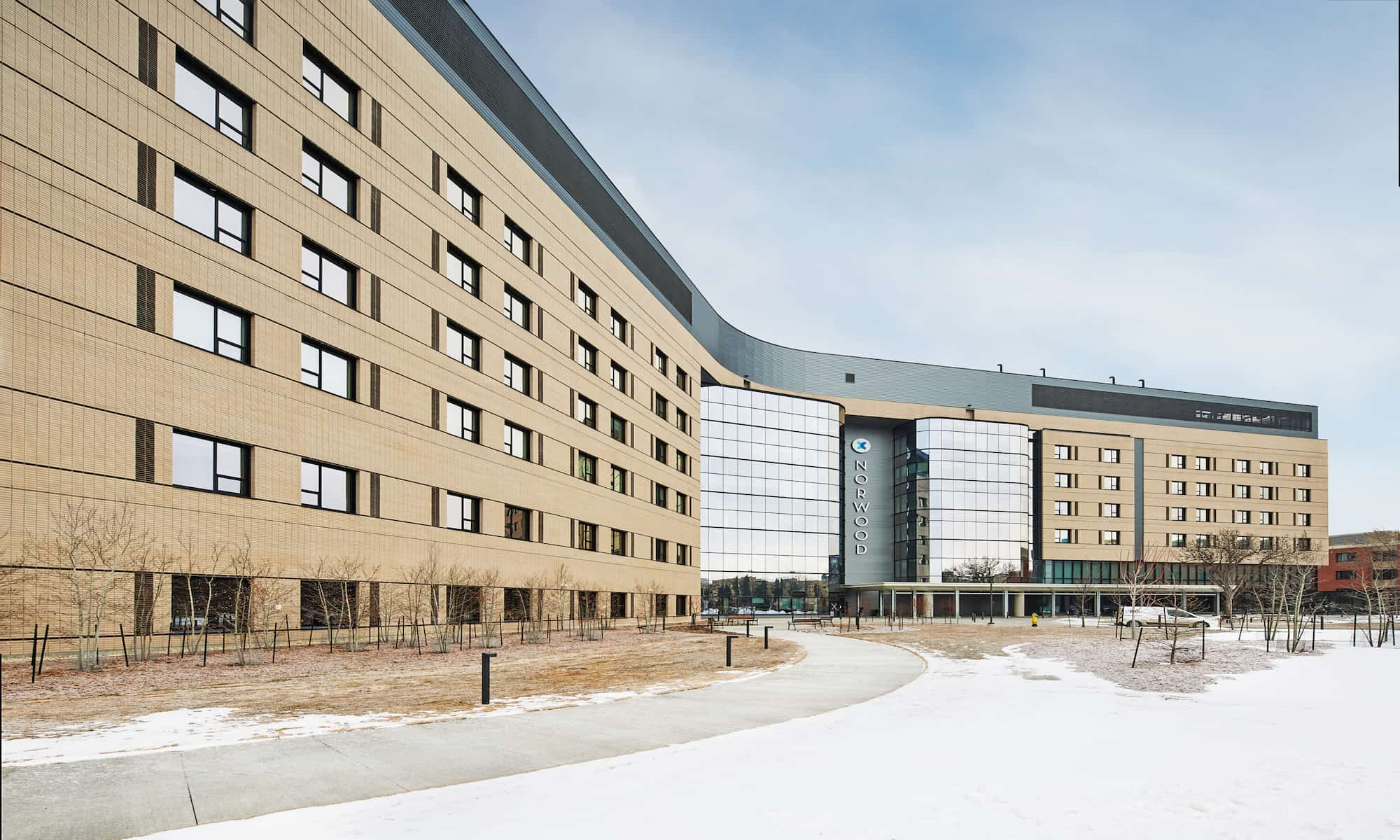
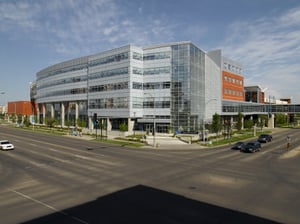
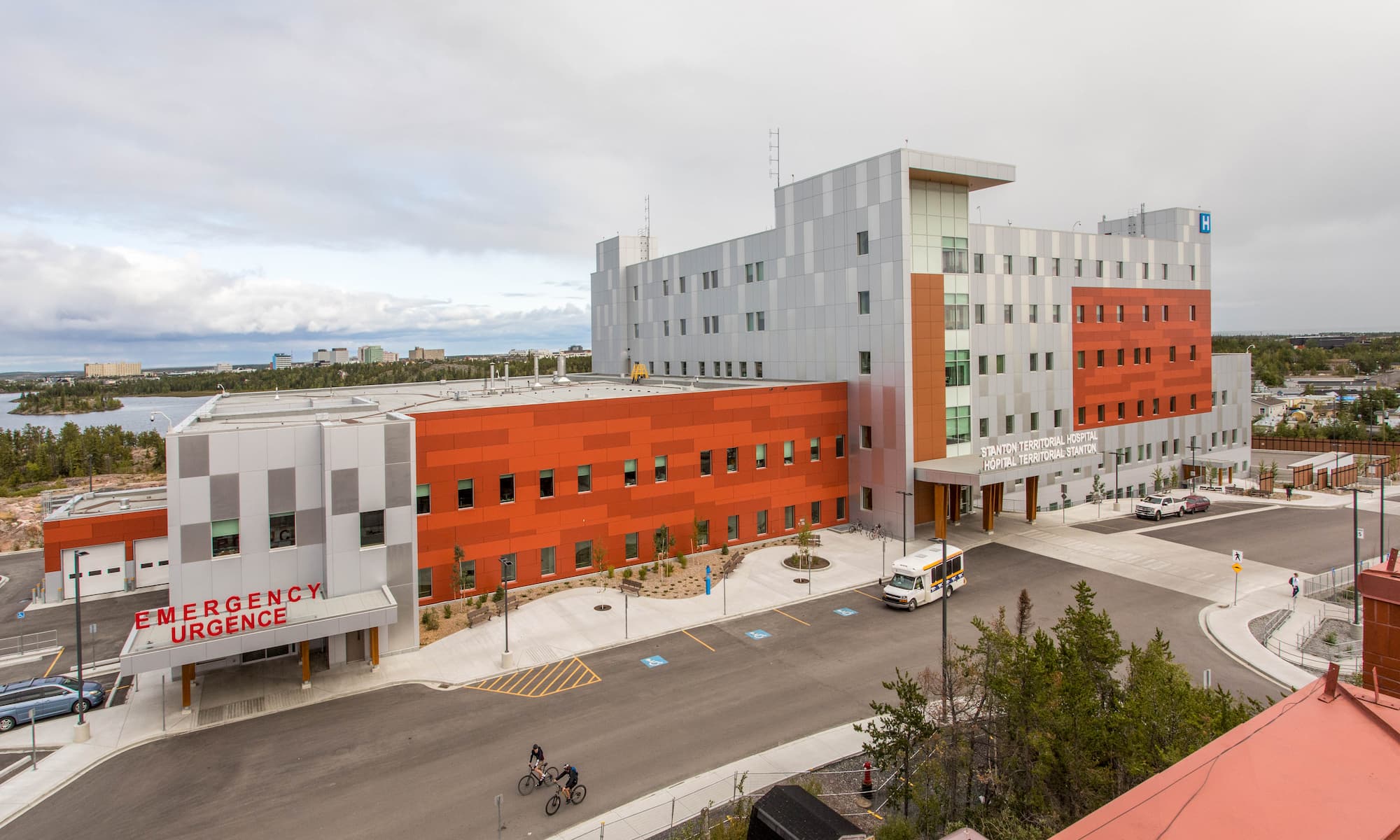
.jpg)
.jpg)
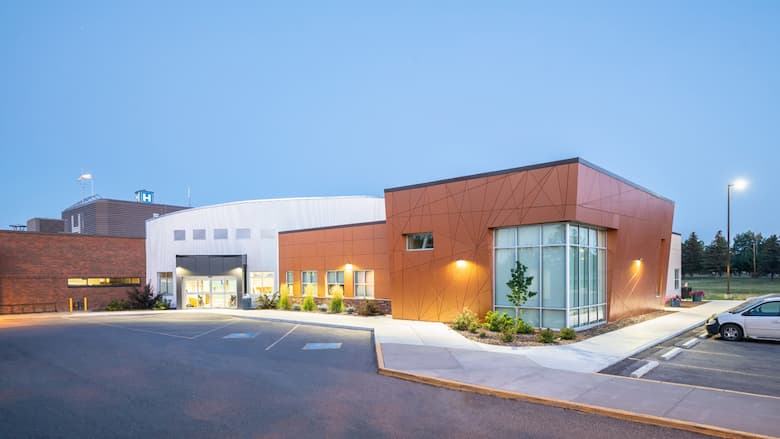
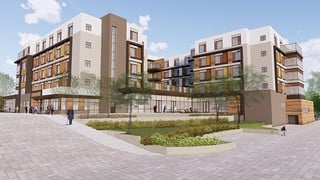
Clark Builders recognizes that we live, work, and build across Canada on the ancestral lands of many First Nation, Métis, and Inuit communities. We also recognize the collective legitimacy of Aboriginal rights and title, and respect the diversity between and among First Nation, Métis, and Inuit across this nation. We value the contributions of Indigenous people as stewards of the lands we share, and we are committed to our role in the journey towards Truth and Reconciliation.
Privacy Policy | Code of Ethics | ©2025 Clark Builders, All rights reserved.