This impressive five-year project was constructed as part of the Boreal Health Partnership and replaced the aging hospital originally built in 1985. The existing site presented significant challenges, in addition to adding time-consuming construction precautions and delays. With many stakeholders involved and respecting the needs of the local Indigenous community along with many other groups in Yellowknife and the surrounding regions of the Kitikmeot Region of Nunavut required careful balance.
The new hospital almost doubled the size of the original, offering extensive inpatient, acute-care, and support services, including biomedical and IT.
As an integral part of the fully integrated team, Clark Builders played an active role, including self-performing work, shared Project Management and Supervision, and leadership of the Commissioning Phase. The project's success was also due to key personnel and proven processes from our partner Turner Construction, contributing to successful planning, execution of work, and smooth project close-out.
The impressive facility boasts 110 inpatient beds in single occupancy patient rooms, three state-of-the-art operating rooms, six dialysis stations, biomass boilers with dual fuel back-up boilers, and 30 percent spare capacity on selected major mechanical and electrical systems. The hospital also contains an in-house church with smudging capabilities, allowing for Indigenous ceremonies to be performed.
A truly unique facility that reflects the community and will service those in need for years to come.
Government of Northwest Territories
Kasian Architecture Interior Design and Planning Ltd.
291,024 sq.ft.
Public Private Partnership
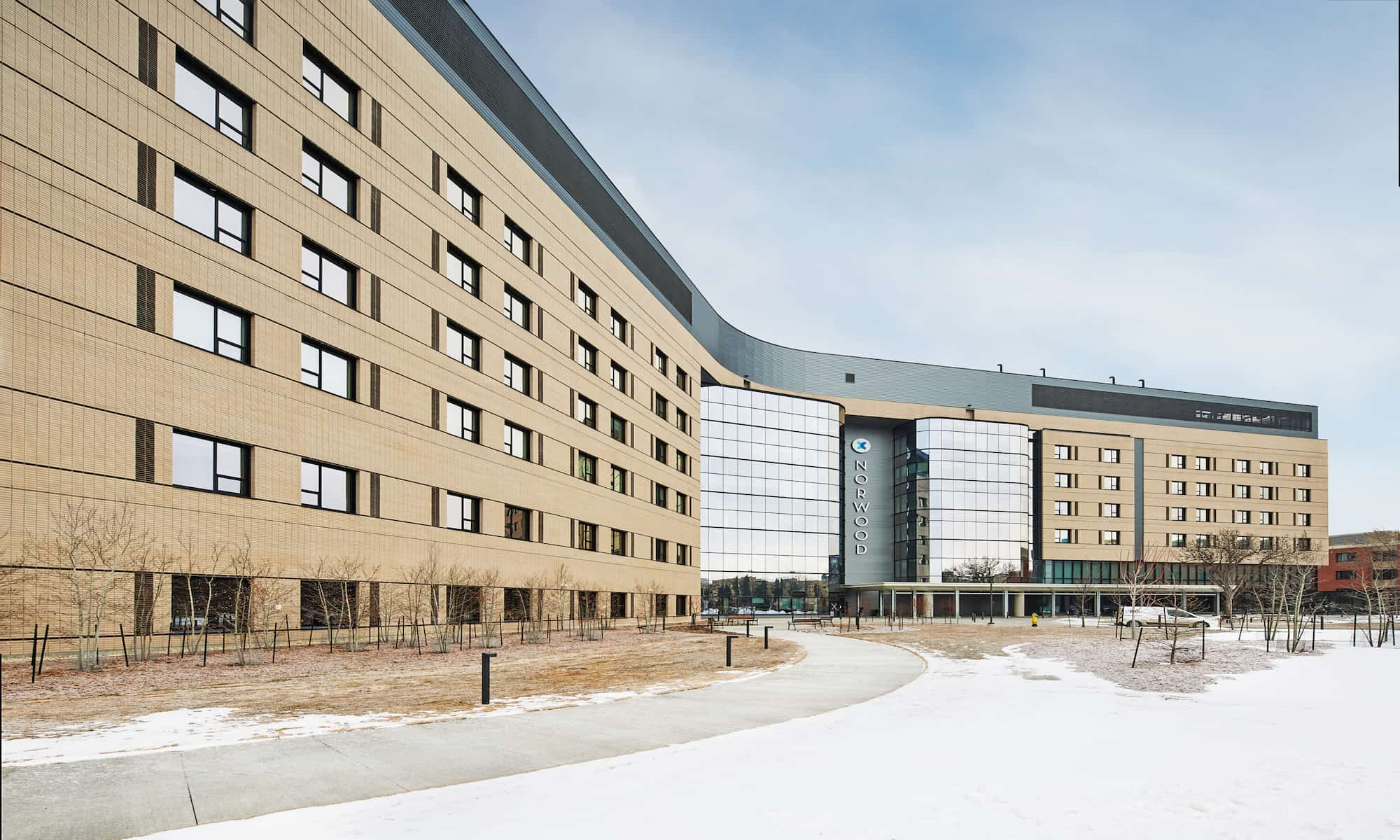
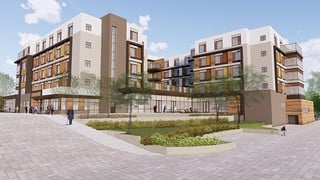
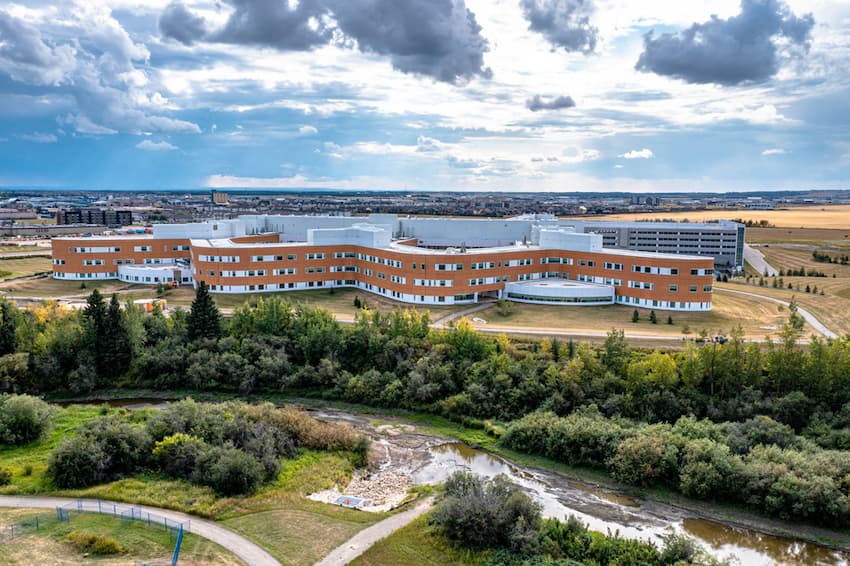
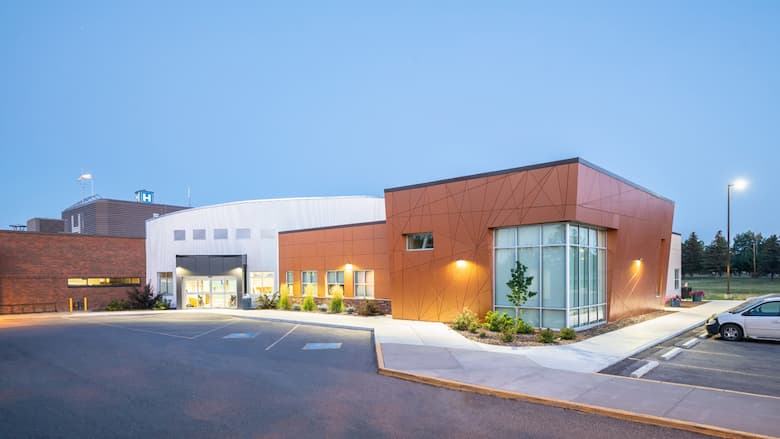
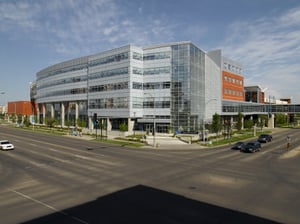
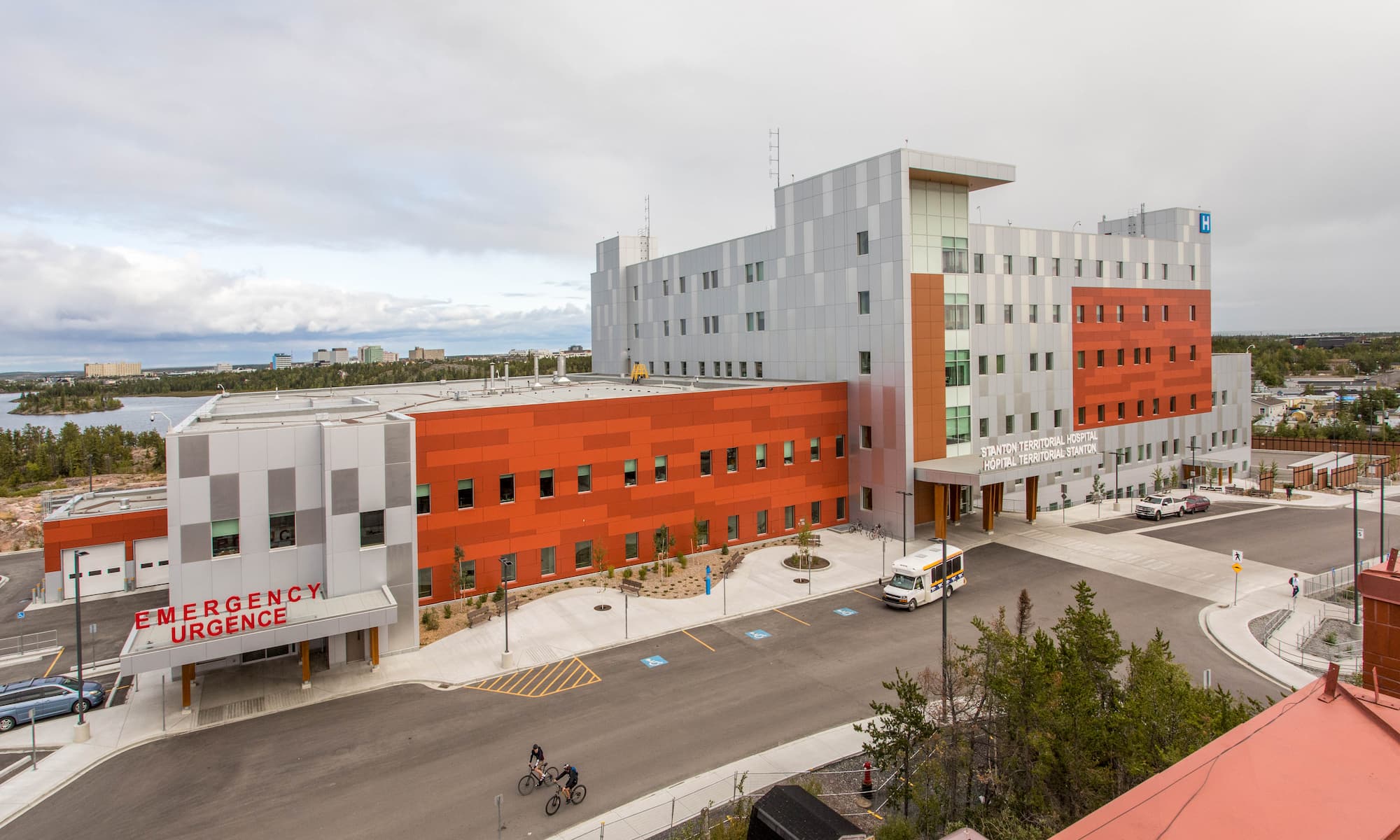
Clark Builders recognizes that we live, work, and build across Canada on the ancestral lands of many First Nation, Métis, and Inuit communities. We also recognize the collective legitimacy of Aboriginal rights and title, and respect the diversity between and among First Nation, Métis, and Inuit across this nation. We value the contributions of Indigenous people as stewards of the lands we share, and we are committed to our role in the journey towards Truth and Reconciliation.
Privacy Policy | Code of Ethics | ©2025 Clark Builders, All rights reserved.