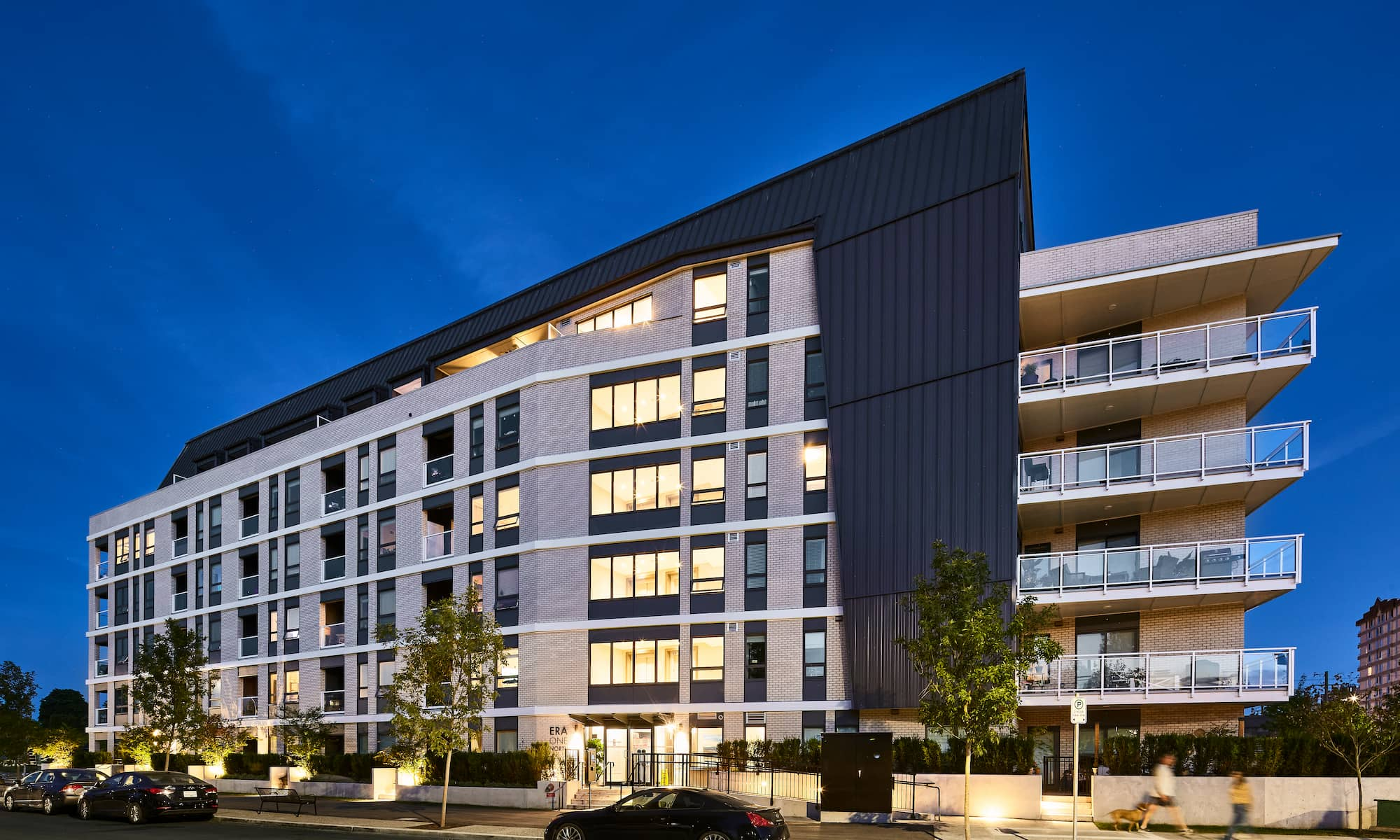Clark Builders completed the preconstruction and construction services for the MacLaren, a 202,737 square foot mixed-use building located on High Street (124 Avenue) in Downtown Edmonton. Featuring a state-of-the-art fitness centre and 240 units throughout its 27 storeys, the MacLaren offers luxury living in a podium building surrounded by a historical façade.
The first storey of the MacLaren features six commercial retail units, adding to the many surrounding amenities such as restaurants, bars, and shops. Residents also enjoy easy access to several university campuses, the downtown core, the Brewery District, the ICE District, and the beautiful Edmonton River Valley. Beneath the building, a four-storey parkade provides ample parking. An indoor rooftop lounge, heated rooftop lounge, and rooftop pet-lounge top off the building.
Building within a historical footprint, in a high-density area of the city presented several challenges. The Clark Builders team completed shoring and excavation work on the historic buildings that framed the podium and did maintenance on the historic façade. Historically significant ghost images that existed on the brick façade had to be salvaged and reinstalled; each brick had to be catalogued and put back into the exact same layout before being touched up by a local artist to fully restore the original image. All this work was completed with zero laydown area owing to the density and high-traffic nature of the neighborhood. High-voltage powerlines adjacent to the site also had to be worked around, requiring collaboration and open communication to mediate risks and safely complete high-quality work.
The exceptional work of the Clark Builders team, collaborators DIALOG and WSP Canada, and owner EDGAR Development received industry recognition as the MacLaren was announced the winner the 2021 Urban Redevelopment BILD Alberta Award.
EDGAR Development
DIALOG
202,737 sq.ft.
Construction Management /
Guaranteed Maximum Price
.jpg)

.jpg)
.jpg)
.jpg)
.jpg)
Clark Builders recognizes that we live, work, and build across Canada on the ancestral lands of many First Nation, Métis, and Inuit communities. We also recognize the collective legitimacy of Aboriginal rights and title, and respect the diversity between and among First Nation, Métis, and Inuit across this nation. We value the contributions of Indigenous people as stewards of the lands we share, and we are committed to our role in the journey towards Truth and Reconciliation.
Privacy Policy | Code of Ethics | ©2025 Clark Builders, All rights reserved.