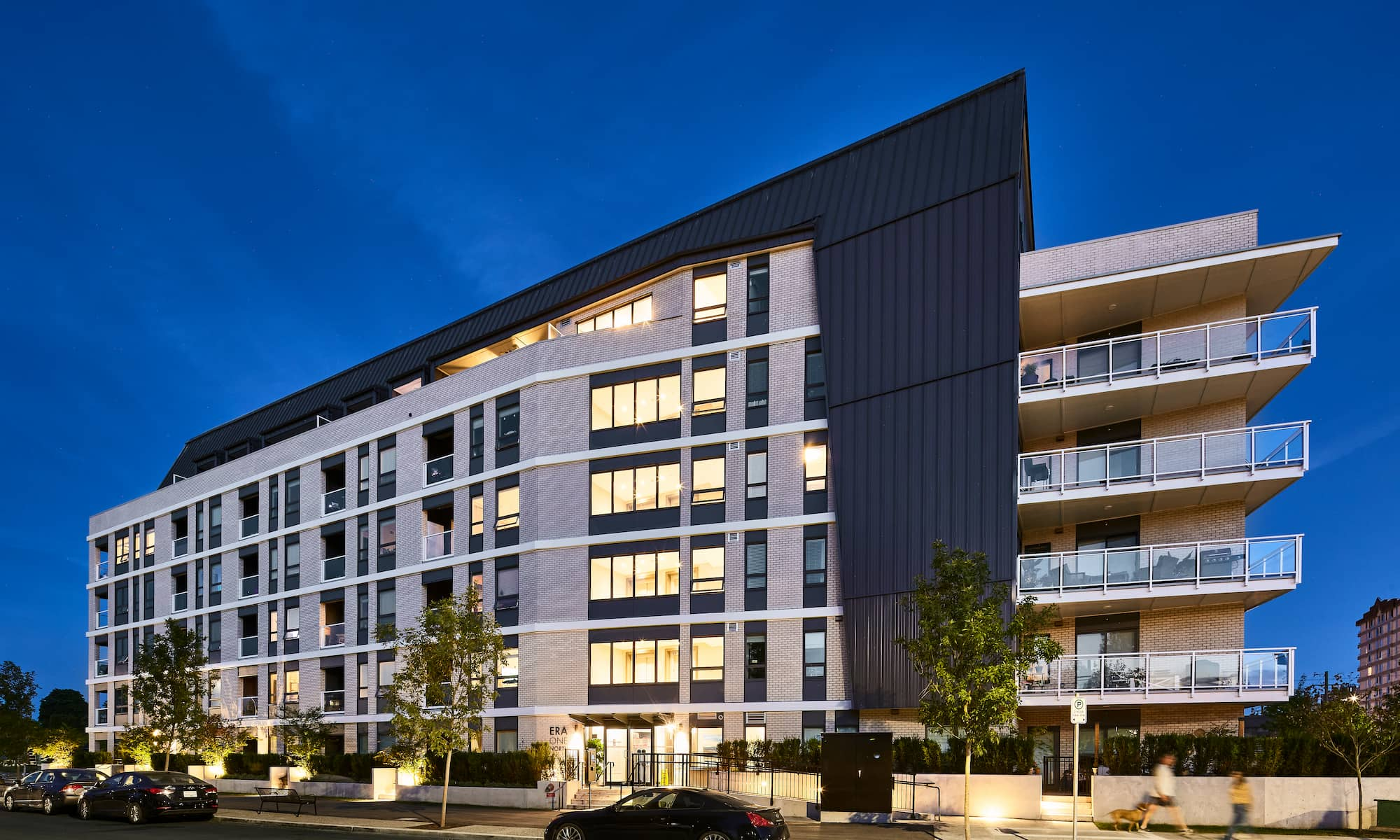J22, strategically situated in Edmonton’s bustling Oliver community, is multifaceted project that enhances the urban landscape of the area, combining utility with aesthetic appeal.
Phase I of J22 set the stage with a functional and spacious two-storey underground parkade offering 280 parking stalls, coupled with two levels of commercial and retail space. This phase proudly hosted key tenants such as Canadian Western Bank and Planet Organic Market, adding vibrancy and convenience to the community. Additionally, Phase I included significant improvements in site access and community landscaping, elevating the aesthetic and functional appeal of the area.
The development progressed with Phase II, mirroring the success of its predecessor with another two-storey underground parkade, this time housing 300 parking stalls, and featuring two more levels of commercial and retail space.
The culmination of J22 is seen in Phase III, a striking ten-storey tower that introduces 207 high-end residential units to the heart of the city. These units range from efficient bachelor pads to spacious two-bedroom apartments, designed to cater to a diverse urban populace. J22, with its phased development, seamlessly blends commercial vitality with residential luxury, making it a cornerstone in the urban development of the area.
122 Street Developments Ltd.
DIALOG
411,612 sq.ft.
Construction Management
.jpg)
.jpg)

.jpg)
.jpg)
.jpg)
Clark Builders recognizes that we live, work, and build across Canada on the ancestral lands of many First Nation, Métis, and Inuit communities. We also recognize the collective legitimacy of Aboriginal rights and title, and respect the diversity between and among First Nation, Métis, and Inuit across this nation. We value the contributions of Indigenous people as stewards of the lands we share, and we are committed to our role in the journey towards Truth and Reconciliation.
Privacy Policy | Code of Ethics | ©2025 Clark Builders, All rights reserved.