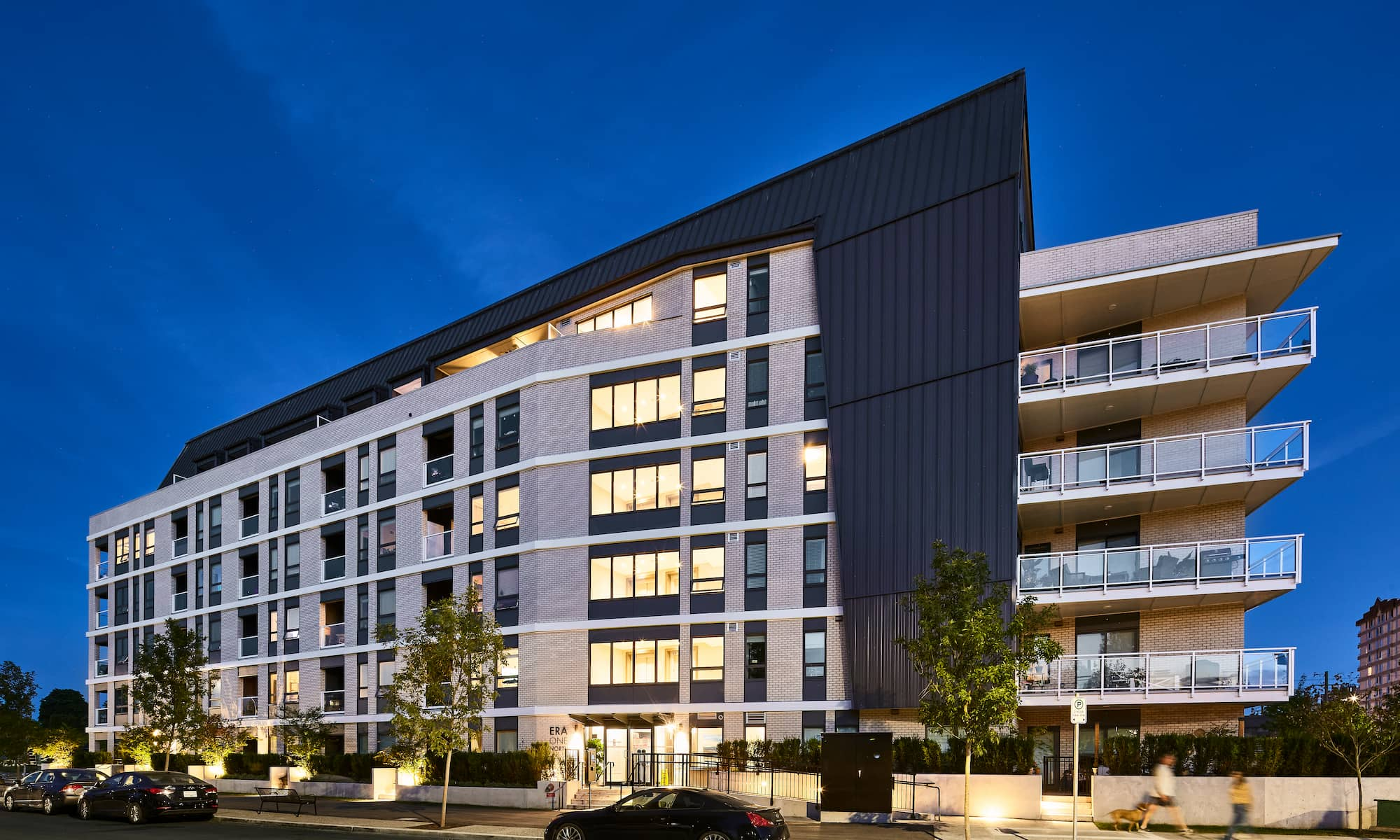The Boyle Street neighborhood, located on the east side of downtown Edmonton, Alberta, is a diverse neighborhood with working class roots and challenging public perceptions of transiency and other social issues. The Boyle Street Renaissance project, led by the City of Edmonton, helps to alleviate housing insecurity in the neighborhood by providing barrier-free housing and facilities, and facilitating opportunities for the community to safely connect.
Clark Builders completed Phase 1 and Phase 2 of the project with a highly collaborative approach to deliver on the owner’s requirements and the architectural vision, while meeting the budget through Target Value Design.
Boyle Renaissance Development Association
Stantec Architecture Ltd.
281,000 sq.ft.
Design Build / Lump Sum
Phase 1: Community Centre and Melcor YMCA Village
Phase 1 of the Boyle Renaissance Development project included two multi-level buildings, each with a single-level underground parkade, connected by a public outdoor space. The first structure in Phase 1 is the Boyle Renaissance Plaza, a two-storey community centre. The community centre features a YMCA childcare centre and YMCA family resource centre, multi-purpose theatre, mini amphitheater, gymnasium, classrooms, commercial space, offices, and outdoor play court.
The Second structure is the six-storey, 150 unit Melcor YMCA Village, which offers affordable and market housing options. Melcore YMCA Village features laundry on-site, children's play areas, patios, and a centralized recreation room.
Phase 2: Renaissance Tower
Phase 2 of the Boyle Street Renaissance project is Renaissance Tower. Requiring extensive collaboration with the Metis Capital Housing Corporation, the Clark Builders team was able to execute on an inclusive design that meets the needs of qualifying residents, and ultimately now serves as the new headquarters for the Metis Capital Housing Corporation.
During this phase of the project, the Metis Capital Housing Corporation engaged Mike Holmes and the Holmes Group to join in the collaborative process. The Holmes’ Group supported the project with the goal of making Renaissance Tower a model for future affordable housing projects, ensuring it would provide a quality living environment that meets sustainability and energy reduction targets.
Renaissance Tower tailors to the needs of, and gives preference to Aboriginals, seniors, and people with disabilities. The 90 senior friendly, barrier-free units are spread across seven storeys, with underground parking below and a rooftop garden above. The rooftop garden provides an added layer of insulation in the summertime, reducing the energy demands of the building while serving as a safe and accessible outdoor gathering space for residents. Commercial units are available on the street-level of the building, providing business opportunities that will benefit the community as well.
Green design technologies were used in both phases of the Boyle Street Renaissance project. A new system allowing one mechanical plant to share water with multiple buildings is the first of its kind in Edmonton. The use of combined heat and power (CHP), and rooftop solar panels that generate 7.8kW of power, also increases the energy efficiency of the buildings. Furthering sustainability initiatives across the project are durable exterior cladding with cement board and rain screens to prevent moisture build-up and mould, and the use of low Volatile Organic Compounds (VOC) paints throughout.
.jpg)
.jpg)
.jpg)
.jpg)

.jpg)
Clark Builders recognizes that we live, work, and build across Canada on the ancestral lands of many First Nation, Métis, and Inuit communities. We also recognize the collective legitimacy of Aboriginal rights and title, and respect the diversity between and among First Nation, Métis, and Inuit across this nation. We value the contributions of Indigenous people as stewards of the lands we share, and we are committed to our role in the journey towards Truth and Reconciliation.
Privacy Policy | Code of Ethics | ©2025 Clark Builders, All rights reserved.