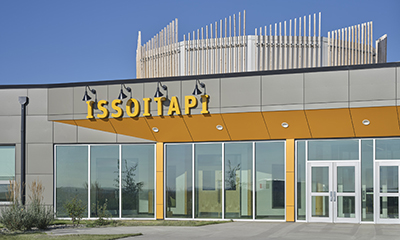Douglas Area Elementary School is a new 53,820 square foot, ground-up, two-storey school consisting of a tilt-up concrete gymnasium and steel framing with architectural glulam structures, creating a visually impressive finished product. The school accommodates 605 students and features 25 classrooms, a full gymnasium and plenty of open circulation space for students, labs, and media and technology spaces.
The concrete foundations and vertical and horizontal concrete work were self-performed by the Clark Builders team.
This project was the Clark Builders’ first ground-up project for our new British Columbia operation and therefore critical to establishing our market reputation. Douglas Area Elementary School is one of three identical buildings constructed by the school district in the area and we are pleased to have completed the project over five months earlier than the remaining two built by other contractors.
Surrey School District
Thinkspace
53,820 sq.ft.
Lump Sum
.jpg)
.jpg)
.jpg)
.jpg)
.jpg)

Clark Builders recognizes that we live, work, and build across Canada on the ancestral lands of many First Nation, Métis, and Inuit communities. We also recognize the collective legitimacy of Aboriginal rights and title, and respect the diversity between and among First Nation, Métis, and Inuit across this nation. We value the contributions of Indigenous people as stewards of the lands we share, and we are committed to our role in the journey towards Truth and Reconciliation.
Privacy Policy | Code of Ethics | ©2026 Clark Builders, All rights reserved.