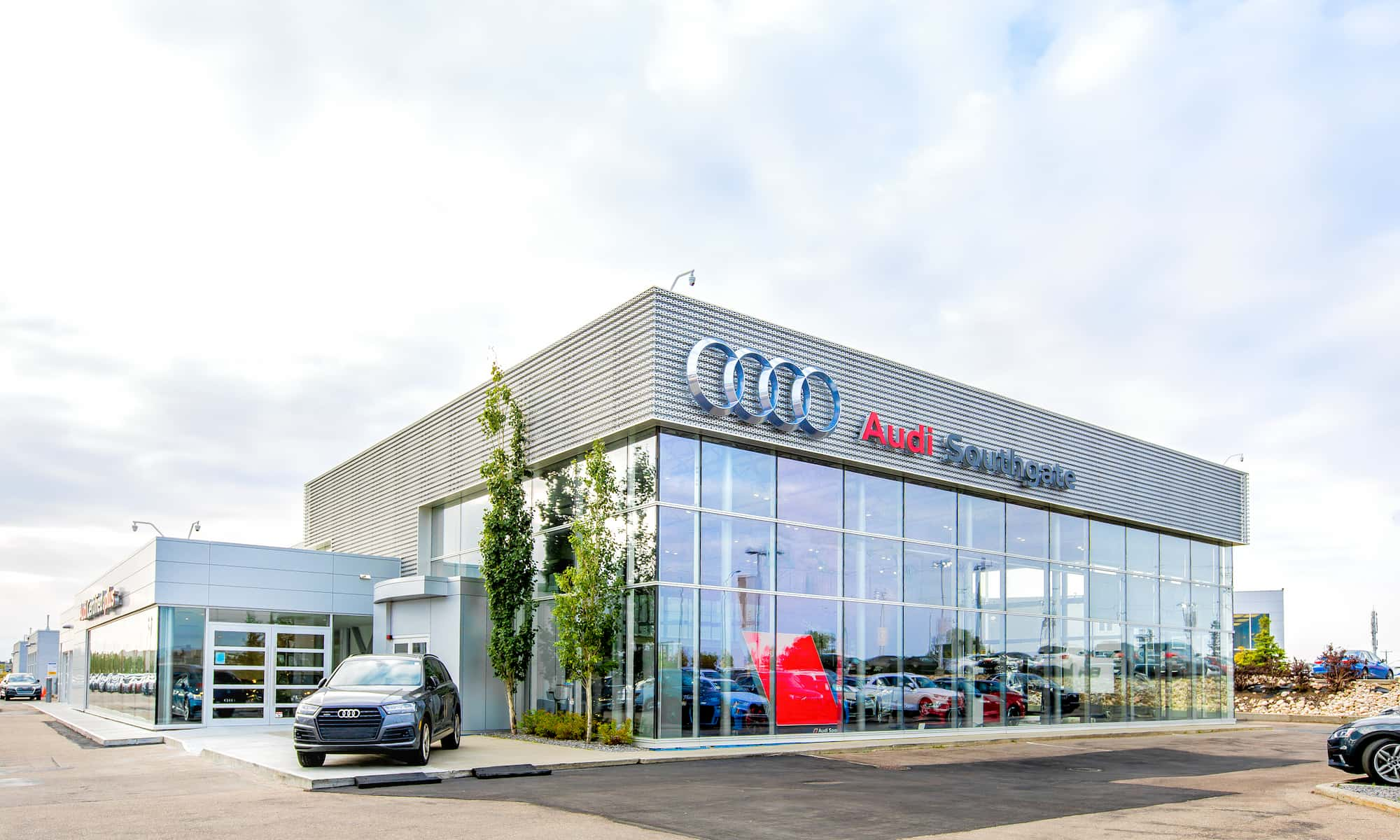We challenge the limits of what building exteriors can become.
.jpg?width=1000&height=667&name=2014_0_3%20(1).jpg)
Our in-house building envelope and architectural cladding teams supply and install a diverse range of products for newly constructed buildings and retrofit buildings. In collaboration with architects, building envelope consultants and clients, we provide expertise on the latest exterior products, design, constructability along with manufacturers and industry standard details. We ensure quality construction, while adhering to the latest building code and thermal value requirements.
Ensuring a high-quality air barrier and thermal envelope system for your building is essential. Our experienced teams specialize in design assist, budgeting, and value engineering for a diverse range of building envelope and architectural cladding projects. Proficient in Clark Builders safety standards and the application of these products, our skilled workforce guarantees a quality build. We excel in controlling long-term deliveries, preventing scheduling conflicts, and managing materials from manufacturer to installation. Coupled with our people-first approach, we consistently exceed expectations.
.jpeg?width=1581&height=1107&name=Banner%20Option%20(4).jpeg)

Higher-performing building envelope assemblies can reduce your energy consumption and carbon footprint, all while saving you money.

Performing the Building Envelope and Architectural Cladding scopes in-house provides schedule control by overseeing material procurement, minimizing potential conflicts, and ensuring timely arrival of materials on site.

Our team abides by our thorough Safety Standards and Safety Absolutes, providing the safest environment possible.

By working directly with our clients and architects we can provide design assist, budgeting, and value engineering options, to make your aesthetic goals a reality.
.jpg)
.jpg)

.jpg)
.jpg)
.jpg)
.jpg)
.jpg)
Connect with our team today.
Clark Builders recognizes that we live, work, and build across Canada on the ancestral lands of many First Nation, Métis, and Inuit communities. We also recognize the collective legitimacy of Aboriginal rights and title, and respect the diversity between and among First Nation, Métis, and Inuit across this nation. We value the contributions of Indigenous people as stewards of the lands we share, and we are committed to our role in the journey towards Truth and Reconciliation.
Privacy Policy | Code of Ethics | ©2026 Clark Builders, All rights reserved.