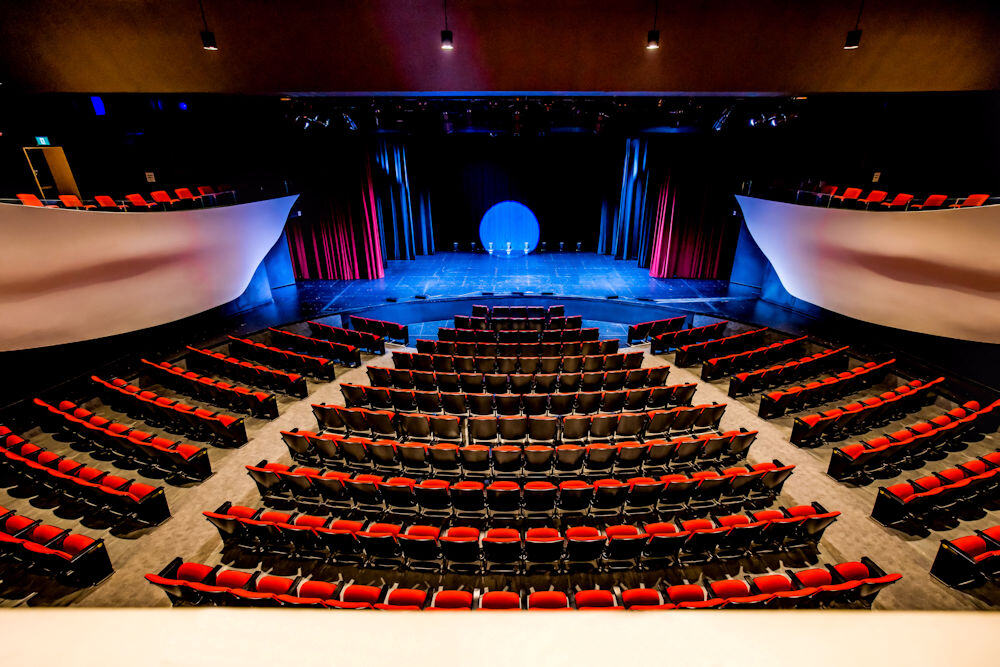To address the growing demand for exhibit, conference, and meeting spaces in Edmonton the decision was made to undertake a major expansion and updates to the existing Northlands' Expo Centre.
Our team completed a substantial amount of demolition on the existing structures to accommodate the new 520,000 square foot addition to the existing centre. Additionally, an impressive 500,000 square foot concrete plaza was added, accompanied by the installation of new traffic lights and control booths to manage parking effectively.
The newly constructed building boasts a range of amenities, including administration offices, meeting rooms, a fully equipped commercial kitchen for convention catering, and updated loading facilities to accommodate the expanded trade show activities. The design of the structure incorporated various distinctive elements, such as expansive single spans, lofty clear heights juxtaposed with the existing structure, and close attention to the acoustics and sound systems. The project also entailed meticulous planning for load points to support rigging systems, determining anchor and tie-down locations, installing massive folding partitions, and implementing special lighting and dimming systems.
To ensure the smooth functioning of the trade show vendors, multiple pull pits were installed, providing power and water connections. These pits were cleverly interconnected underground through an intricate network of conduit piping, which led to a spacious utility service tunnel. The tunnel, in turn, connected to the main feeders, ensuring seamless distribution of mechanical and electrical services throughout the entire building.
The comprehensive revitalization project encompassed a vast area of over 10 acres, encompassing connections to the Northlands Casino horse racetrack, horse paddocks, and the Northlands administration building located at the back of the site.
The Edmonton Expo Centre was an ambitious undertaking that expanded the Northlands facility into a prominent exhibition venue. The addition of various amenities, careful attention to design details, and the seamless integration of utilities have contributed to its success in meeting the growing demand for conference, trade, and consumer show spaces in the region.
Northlands Expo
DIALOG
520,000 sq.ft.
Construction Management
.jpg)

.jpg)
.jpg)
.jpg)
.jpg)
Clark Builders recognizes that we live, work, and build across Canada on the ancestral lands of many First Nation, Métis, and Inuit communities. We also recognize the collective legitimacy of Aboriginal rights and title, and respect the diversity between and among First Nation, Métis, and Inuit across this nation. We value the contributions of Indigenous people as stewards of the lands we share, and we are committed to our role in the journey towards Truth and Reconciliation.
Privacy Policy | Code of Ethics | ©2026 Clark Builders, All rights reserved.