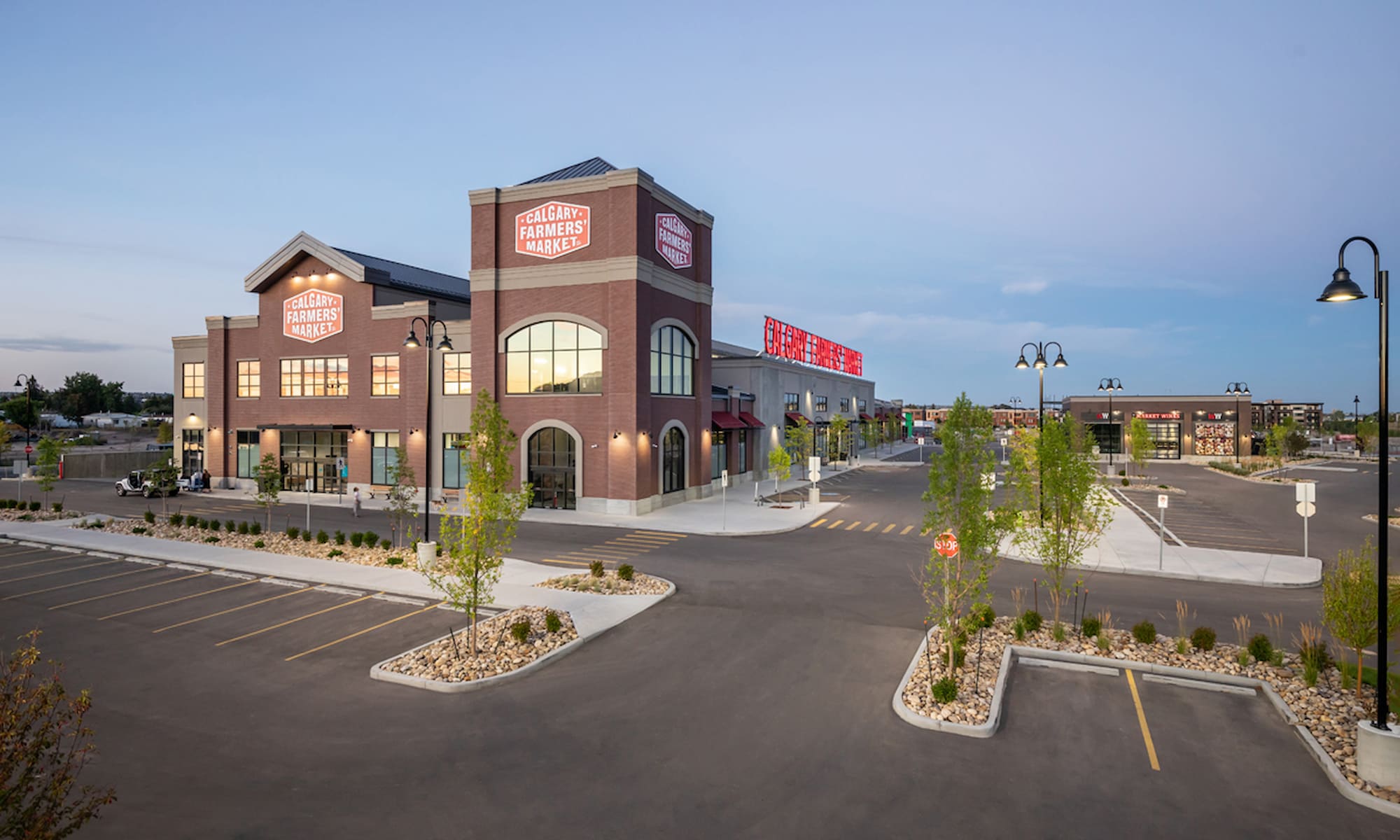The Eastgate Office, home to the federal offices of Environment Canada, is a remarkable example of sustainable design and construction. This three-storey concrete and steel structure, with a cast-in-place concrete pile system foundation, is a blend of office and commercial spaces designed and constructed to exhibit exceptional sustainability and achieve LEED Gold NC certification. The exterior façade features bold bursts of color, providing a striking contrast to the surrounding industrial park. The exterior wall cladding and aluminum panels, complete with sub girt system and Roxul insulation, were expertly installed by Clark Builders. The exterior glazing consists of a variation of triple-glazed aluminum punched windows and curtain wall. Most of the punched windows have electric operators that are controlled and monitored by the building management system.
In addition to its attractive exterior, the Eastgate Office boasts high-performance mechanical and electrical building systems, which work in tandem to optimize energy efficiency. The construction included elevated use of concrete and wood as architectural features, including mass timber, which adds to the building's visual appeal. Inside, the building is rectilinear in form and mass, but cleverly organized to accommodate multiple user groups. The main atrium houses a custom-built engineered wood spiral staircase that extends up all three storeys, creating a visually stunning focal point. Custom millwork is included throughout the building, including a floor-to-ceiling maple acoustic wall panel system in the main atrium, providing both beauty and functionality.
One of the most remarkable features of the Eastgate Office was that it was the largest solar array in Edmonton at the time, consisting of 615 ballasted solar panels and 18 individual string inverters. The grid-tied commercial flat roof Solar photovoltaic system is capable of generating 150 kW of power, making it highly sustainable in terms of energy use. Additionally, 87% of the materials were either recycled or diverted from the landfill, further demonstrating Clark Builders and our client’s commitment to sustainability.
Overall, the Eastgate Office is both visually stunning and environmentally conscious, showcasing the exceptional skill and expertise of Clark Builders and design team.
927094 Alberta Ltd.
Manasc Isaac Architects Ltd.
88,027 sq.ft.
Construction Management at Risk
.jpg)
.jpg)

.jpg)

.jpg)
Clark Builders recognizes that we live, work, and build across Canada on the ancestral lands of many First Nation, Métis, and Inuit communities. We also recognize the collective legitimacy of Aboriginal rights and title, and respect the diversity between and among First Nation, Métis, and Inuit across this nation. We value the contributions of Indigenous people as stewards of the lands we share, and we are committed to our role in the journey towards Truth and Reconciliation.
Privacy Policy | Code of Ethics | ©2025 Clark Builders, All rights reserved.