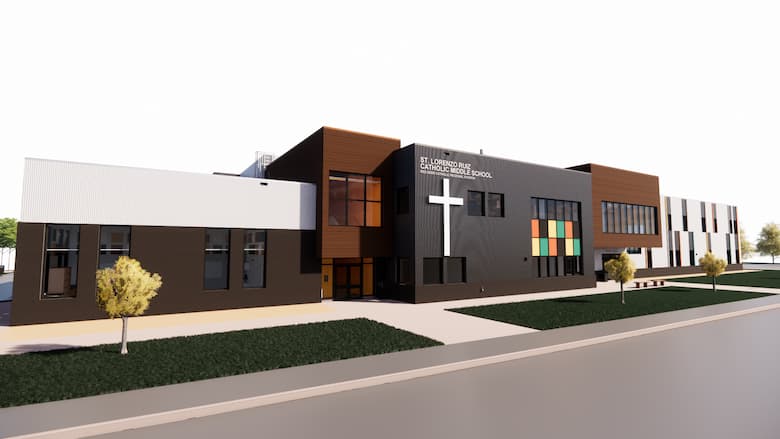The Siksika Crowfoot Elementary School was constructed on Siksika Nation lands located near Cluny, Alberta. Since Clark Builders was selected during the design process, we were able to provide assistance with constructibility and provided cost savings options that allowed the project to meet the Client’s budget and schedule expectations.
The single-storey school has a second floor mechanical mezzanine and can accommodate students ranging from Pre-Kindergarten through to Grade 6. The project also includes a running track, bus drop off loop and full height weathering metal wall panels comprising part of the wall assembly, acting as both signage and as exterior art pieces. The building is primarily constructed out of steel framing, concrete block, concrete CIP piles, grade beams and structural slab-on-grade.
Featured interior finishes include polished and stained concrete floors, and custom wall and ceiling wood panelling. Siksika’s cultural focus can be seen throughout the project in the various colours and shapes incorporated into the schools finishes. A cultural room showcases custom curved glulam beams where wood panelling gives way to a full height embossed log wall complete with the an engraved Siksika Nation Coat of Arms. The Nation’s cultural influence is also reflected in the exterior finishes of the school. A landscape pathway leading outside references a spiritual journey from the cultural room.
Clark Builders was able to give back to the local community by employing local tradespeople and labourers as part of our construction crews. Through our continued community involvement Clark Builders provided sponsorship for an annual fair event, which was of great importance to the local culture and tradition of the Siksika people.
Siksika First Nation
Gibbs Gage Architects
35,725 sq.ft.
Construction Management
.jpg)
.jpg)
.jpg)

.jpg)
.jpg)
Clark Builders recognizes that we live, work, and build across Canada on the ancestral lands of many First Nation, Métis, and Inuit communities. We also recognize the collective legitimacy of Aboriginal rights and title, and respect the diversity between and among First Nation, Métis, and Inuit across this nation. We value the contributions of Indigenous people as stewards of the lands we share, and we are committed to our role in the journey towards Truth and Reconciliation.
Privacy Policy | Code of Ethics | ©2026 Clark Builders, All rights reserved.