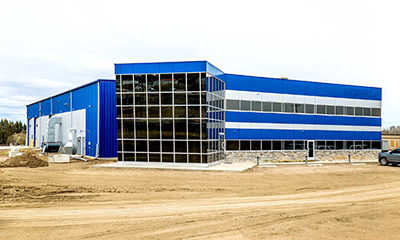The Bonnyville Fire Hall project was a strategic transformation of a former hydrovac truck storage facility into a purpose-built training centre for the Bonnyville Regional Fire Authority—supporting their critical role in keeping the region safe.
Spanning 25,887 sq. ft., the repurposed facility includes modernized office and shop spaces, the addition of a new mezzanine, and extensive upgrades to accommodate specialized fire and rescue training. Demolition and installation of two equipment pads were completed to support training operations, while a newly added overhead door enhances access and efficiency.
Structural steel work formed a critical aspect of the project, providing a durable framework for the renovated space. This was complemented by exterior concrete work, which reinforced the updated layout and improved overall site functionality. To ensure reliable, year-round performance, key systems, including rooftop units (RTUs) and generators were also installed.
Delivered under a lump sum contract, this project highlights our ability to adapt existing infrastructure into modern, high-performing spaces that serve the unique needs of first responders and the communities they serve.
Bonnyville Regional Fire Authority
Stantec Architecture Ltd.
25,887 sq. ft.
Lump Sum
.jpg)
%20(1)-1.jpg)
.jpg)
%20(1).jpg)
.jpg)
.jpg)

.jpg)
Clark Builders recognizes that we live, work, and build across Canada on the ancestral lands of many First Nation, Métis, and Inuit communities. We also recognize the collective legitimacy of Aboriginal rights and title, and respect the diversity between and among First Nation, Métis, and Inuit across this nation. We value the contributions of Indigenous people as stewards of the lands we share, and we are committed to our role in the journey towards Truth and Reconciliation.
Privacy Policy | Code of Ethics | ©2026 Clark Builders, All rights reserved.