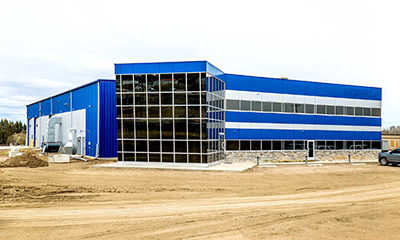The Kananaskis Emergency Services Centre is located in the picturesque foothills of Alberta. The existing aging facility no longer met requirements and therefore was in need of replacement. Clark Builders served as the general contractor for the new Centre, overseeing both the construction of the new facility and the demolition of the previous structure within the same site location.
The facility supports all emergency response within the region through a partnership with Alberta Health Services and Alberta Environment and Parks and is designed to house 24-hour dispatch operations that cater to the Kananaskis region. The two-storey building contains an administration facility, fitness area, crew quarters, locker rooms, meeting space, SCBA breathing air fill station, storage bays and training areas. There are five bays for fire department apparatuses such as fire trucks and ladder trucks, a dormitory space, and a four-storey tall training tower to be used for firefighters in full gear.
The building's exterior reflects a mountain theme and is adorned with a pleasing palette of stone, cladding, and glass. The landscaping has been intentionally designed to blend naturally into the mountainous terrain and was constructed following LEED Silver sustainability targets creating a cost-effective and green solution.
Alberta Infrastructure
IBI Group
32,485 sq.ft.
Lump Sum

%20(1)-1.jpg)
.jpg)
.jpg)
%20(1).jpg)
.jpg)
Clark Builders recognizes that we live, work, and build across Canada on the ancestral lands of many First Nation, Métis, and Inuit communities. We also recognize the collective legitimacy of Aboriginal rights and title, and respect the diversity between and among First Nation, Métis, and Inuit across this nation. We value the contributions of Indigenous people as stewards of the lands we share, and we are committed to our role in the journey towards Truth and Reconciliation.
Privacy Policy | Code of Ethics | ©2026 Clark Builders, All rights reserved.