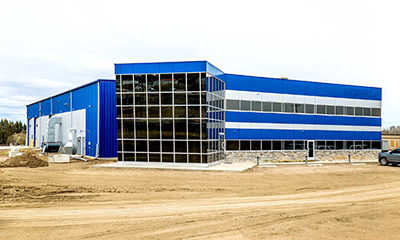As part of a transformative investment in regional safety and resilience, the Glenmore Protective Services Campus (GPSC) will serve as a shared site for the Kelowna Fire Department’s Glenmore Fire Station No. 5 and Central Okanagan Search and Rescue (COSAR).
Replacing the aging Fire Station No. 5 on Valley Road North, the new Glenmore Fire Station No. 5 on John Hindle Drive will strengthen response times and support a growing community with modern, purpose-built facilities, ensuring long-term value for the City of Kelowna and the broader Central Okanagan Region.
Facility Features:
The Kelowna Fire Station (25,000 sq. ft.)
Central Okanagan Search & Rescue (COSAR) Facility (9,500 sq. ft.)
The campus integrates advanced alerting systems, CAD and GIS platforms, and training props to enable live-fire and rescue scenarios. Its strategic location near a growing residential area, the Glenmore landfill, the University of British Columbia Okanagan, and the Kelowna International Airport enhances coverage and operational efficiency.
The GPSC is being delivered through Integrated Project Delivery (IPD) and will reflect a collaborative, future-ready approach that equips first responders with modern infrastructure, strengthens regional services, and delivers lasting community value.
City of Kelowna
hcma architecture + design
34,500 sq. ft.
Integrated Project Delivery
%20(1).jpg)
.jpg)

.jpg)
.jpg)
.jpg)
%20(1)-1.jpg)
.jpg)
Clark Builders recognizes that we live, work, and build across Canada on the ancestral lands of many First Nation, Métis, and Inuit communities. We also recognize the collective legitimacy of Aboriginal rights and title, and respect the diversity between and among First Nation, Métis, and Inuit across this nation. We value the contributions of Indigenous people as stewards of the lands we share, and we are committed to our role in the journey towards Truth and Reconciliation.
Privacy Policy | Code of Ethics | ©2026 Clark Builders, All rights reserved.