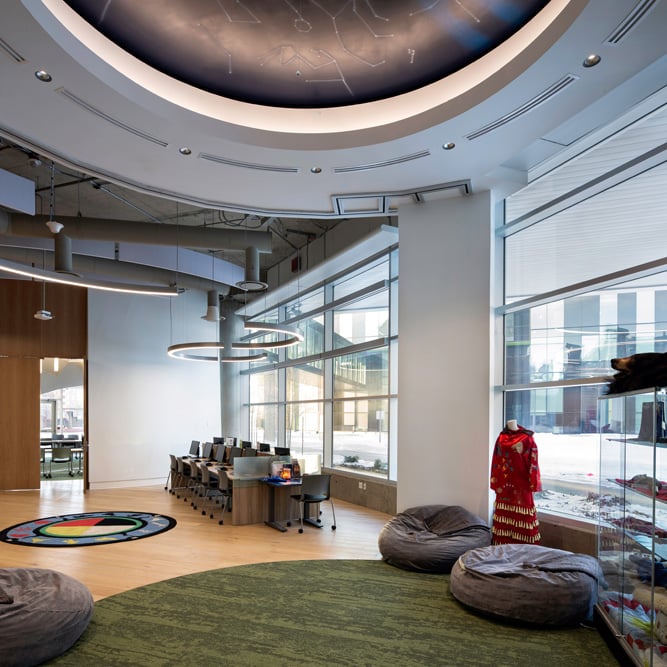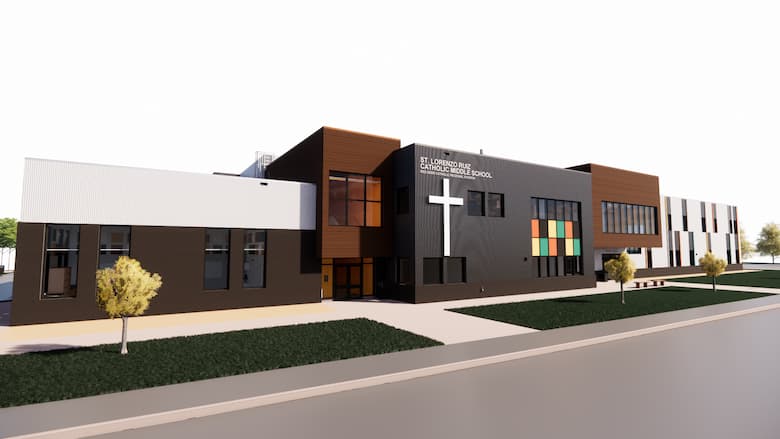Clear Water Academy is a private Catholic School in Calgary Alberta. With attendance on the rise, Clark Builders was brought in to demolish an older section of the school and replace it with a new, three-storey extension. The new addition to the school allows it to accommodate increased enrollment, while modernizing the campus.
The extension features an elegant rotunda entrance, with a library located above. A unique design was used in the chapel, making it a highlight of the building. The cross is a window made of coloured glass enclosed in a wall of decorative tile and flanked on either side with more coloured glass. When the sun is shining, the cross appears to glow, and the chapel is flooded with light, creating an inspiring space for worship. The school also took the needs of its families into consideration, and added rooms that accommodate before and after school care.
Working on a site attached to a functioning school in a busy section of Calgary meant that the area around the site was very busy, especially with student drop-off and pick-up happening nearby. We took measures to ensure the safety of students, guardians, and staff while endeavoring not to obstruct the daily activities within the school.
Clear Water Academy
IBI Group
98,966 sq.ft.
Lump Sum
.jpg)
.jpg)
%20(1).jpg)
.jpg)
.jpg)
.jpg)

.jpg)
-1.jpg)

.jpg)
.jpg)
.jpg)
.jpg)
.jpg)
.jpg)
.jpg)
.jpg)
Clark Builders recognizes that we live, work, and build across Canada on the ancestral lands of many First Nation, Métis, and Inuit communities. We also recognize the collective legitimacy of Aboriginal rights and title, and respect the diversity between and among First Nation, Métis, and Inuit across this nation. We value the contributions of Indigenous people as stewards of the lands we share, and we are committed to our role in the journey towards Truth and Reconciliation.
Privacy Policy | Code of Ethics | ©2025 Clark Builders, All rights reserved.